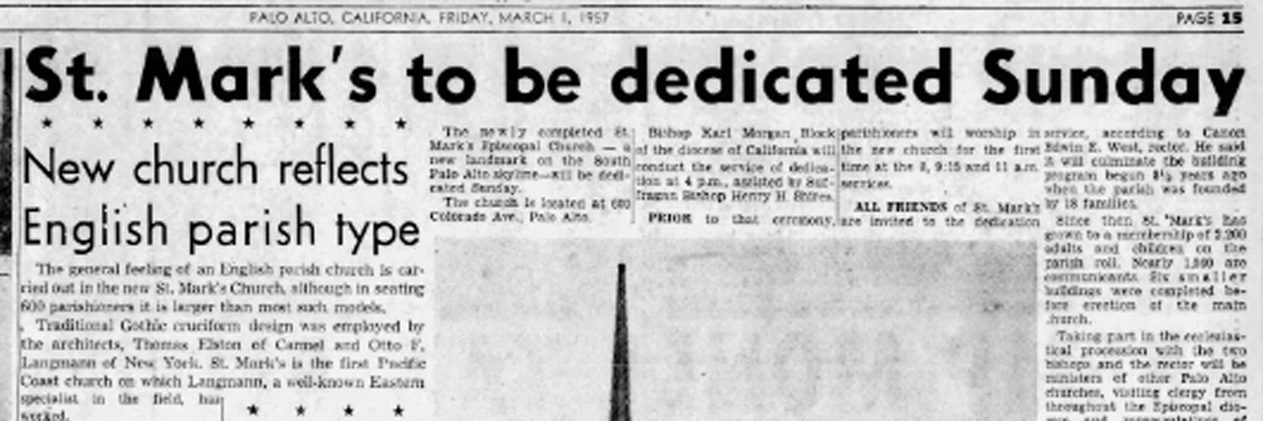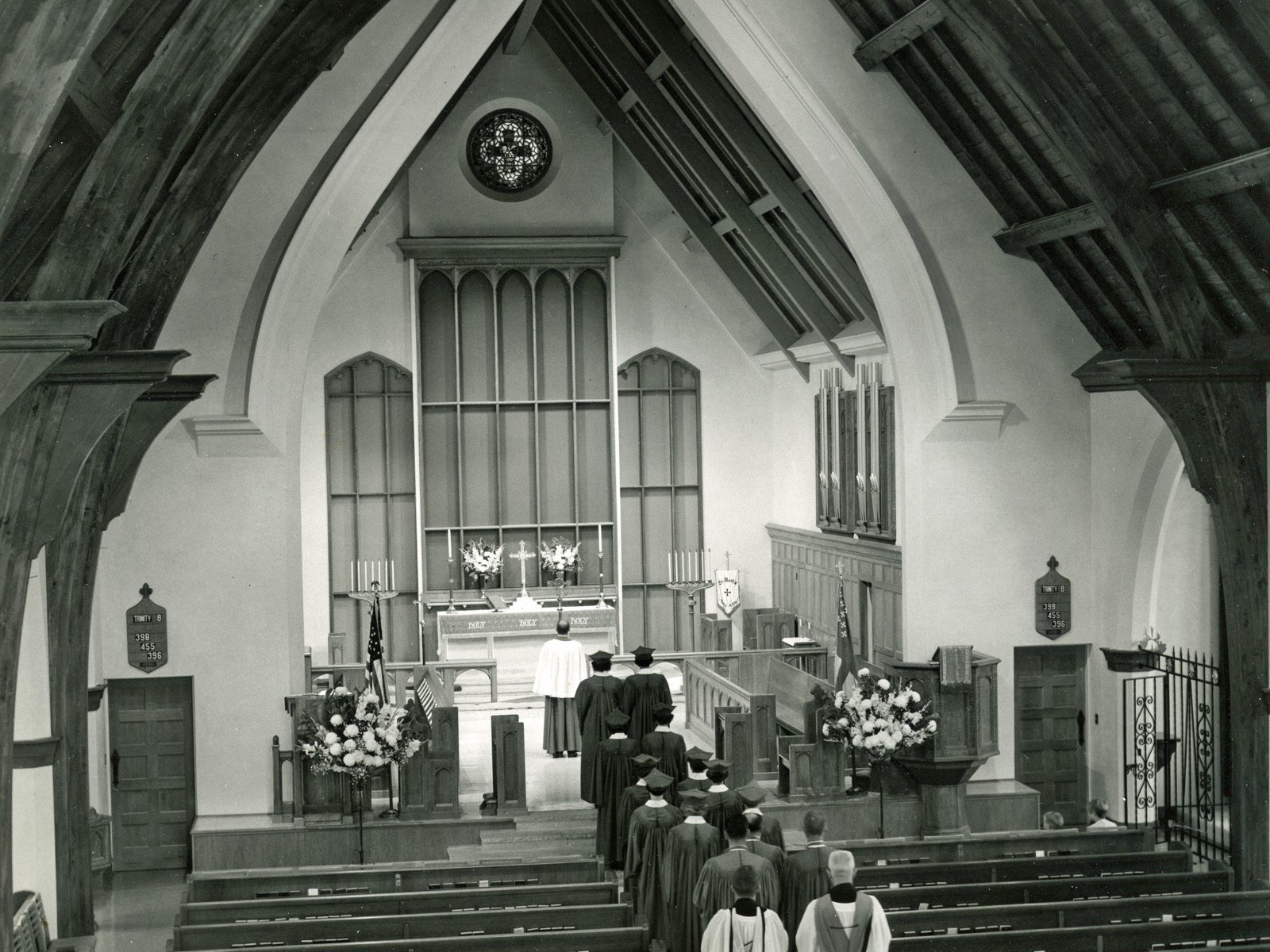An article in the Palo Alto Times on March 1, 1957 celebrated the completion of the construction of St. Mark’s new main church building. The article makes the whole process sound easy, which was not the case. For example, the original plan was for an imposing tower (see Show Me the Money), but that proved to be way too expensive and the plans were scaled back. The article does tell the story of a great accomplishment for St. Mark’s, though, and is worth reading. Here’s a transciption of the article along with a few behind the scenes notes! Click on the red links to learn more!

St Mark’s To Be Dedicated Sunday – New Church Reflects English Parish Type
“The general feeling of an English parish church is carried out in the new St. Mark’s Church, although in seating 600 parishioners it is larger than most such models (Note: The church no longer sets 600 parishioners due to the removal of one of the side chapels and the altar being moved from the rear of the chancel to the nave. Now the maximum seating is more like 400).
Traditional Gothic cruciform design was employed by the architects, Thomas Elston of Carmel and Otto F. Langmann of New York. St Mark’s is the first Pacific Coast church on which Langmann, a well-known Eastern specialist in the field, has worked (Note: The Parish Hall was also designed by Thomas Elston)
Construction is of reinforced concrete with a tan stucco exterior and Santa Rosa stone trim. Flat baked tiles cover the steep roof. Barrett Construction of San Francisco was the general contractor.
A striking outer feature is the fleche-type copper spire. The cross atop it stands slightly more than 100 feet above ground level (Installation of the Steeple and Steeple Memorial). The interior is enriched by hand-carved chancel furniture made by Martin Nelson of Allied Arts Guild, Menlo Park He also executed the wooden baptismal font in the north transept. (Note: There were some control battles about the furniture for the interior of the church between then Rector Canon West and the SPACP Canon West was insistent that even though the SPACP was financing the construction of the church, he and the Vestry should control what type of furniture such as pews and altars, went inside of the church. This eventually sorted itself out with the church controlling choice of the interior furnishings and doing fund raising to provide the money to create the furnishings. Read Show Me the Money to learn more about the church financing)
Nelson likewise carved the frame for the reredos which riases 23 feet high behind the altar. The frame is fitted with a dusky rose fabric. (Note: Martin Nelson was an extremely well known woodworker who owned the Barn Woodshop at Allied Arts. Click here to read more about Martin.)
The blue-green ceiling of the chancel serves to focus attention on the altar. Above the nave, ceiling planks were left their natural color. The ridge beam is 45 feet above the floor of the nave.

Steps in the chancel and altar are of Santa Rosa stone. Inset in the top chancel step is a stone from the garden of Gethsemene, given the parish by Miss Vera Vandever (Note: These steps and, in fact, the entire raised area of the Chancel are gone. See what the Chancel used to look like. Read about the Garden of Gesthemene Stone, now known as the Jerusalem Stone.)
Canon Edwin E. West, rector, has planned a unified set of designs for stained glass windows being made by Cummings Studios of San Francisco. (Click here to go to the main History page and then click on Stained Glass to read about all of our windows.)
The south transcept Rose Window, symbolizing the Old Testament, and three smaller windows in the Narthex representing the Holy Trinity, are already installed. Others will be put in later, including the rose window over the altar showing the lion, symbol of St. Mark. Amber glass is temporarily in place.
Expected to be installed at year’s end is a three-manual pipe organ being constructed by Casavant Freres of Ste. Hyacinthe, Quebec, Canada. It will be one of the oustanding church instruments in the diocese, Canon West said. An electric organ is now in place. (Note: Read about the organ)
‘The acoustics are particularly fine,’ said Canon West, who is a musician. ‘They have been tested with the result that it is expected the building will be at its optimum when the people are in it.’
Seating is provded by permanent pews in the nave, cathedrals chairs in the transepts and benches in the small balcony. the new church will almost double the seating capacity for services. Until now, the services have been held in Fellowship Hall, which seated 350, or the chapel, which accommodated less than 200.
The newly completed St. Mark’s Episcopal Church – a new landmark on the South Palo Alto skyline – will be dedicated Sunday. The church is located at 600 Colorado Avenue, Palo Alto. Bishop Karl Morgan Block of the Diocese of California will conduct the service of dedication at 4pm assisted by Suffragan Bishop Henry H. Shires. Prior to that ceremony, parishioners will worship in the new church for the first time at the 8, 9:14 and 11 am services.
All friends of St. Mark’s are invited to the dedication service according to Canon Edwin E. West, rector. He said it will culminate the building program begun 8 1/2 years ago when the parish was founded by 18 families
Since then St. Mark’s has grown to a membership of 2,000 adults and children on the parish roll. Nearly 1,000 are commicants. Six smaller buildings were completed before erection of the main church.
Taking part in the ecclesiastical procession with the two bishops and the rector will be ministers of other Palo Alto churches, visting clergy from throughout the Episcopal diocese, and representatives of Menlo School, Castilleja School and the Harker School.
Dean C. Julian Bartlett of Grace Cathedral, San Francisco, will conduct the order for evening prayer after the dedication. Canon Eric Montizamber of Grace Cathedral will deliver the sermon. Lessons will be read by Rev. Oscar F. Green, rector of All Saints’ Church, Palo Alto and Dr. E. Tanner Brown of Los Atos, the first rector of St. Mark’s. The Rev. Lorin A Paull Jr., vicar of St. David’s Church, Pittsburg, and former vicar of St. Mark’s, will recited the state prayers. Richard Redlick, senior warden, will admit Bishop Block to the nave at the opening of the service.
After the procession, Bishop Block will bless the ornaments, including the following memorials:
The font, in memory of Glenn Kenyon
The lecturn and bible in memory of Colonel Lee D. Davis
The Pulpit in memory of Fritz Barkan Jr.
The south transept Rose Window in memory of Henry, Harry and Larence Meiggs.
The candelabra in memory of Mary H. Merry and Blanche X. Merry
The Altar book in memroy of Lt. Paul Raymond Culbertson
Music for the choral evenson will be led by the church choir under the direction of C. Thomas Rhoads, organist and choirmaster.
In case the congregation overflows the new church, the service will be piped into the nearby chapel. A reception in Fellowship hall will follow the service.” (Palo Alto Times)


