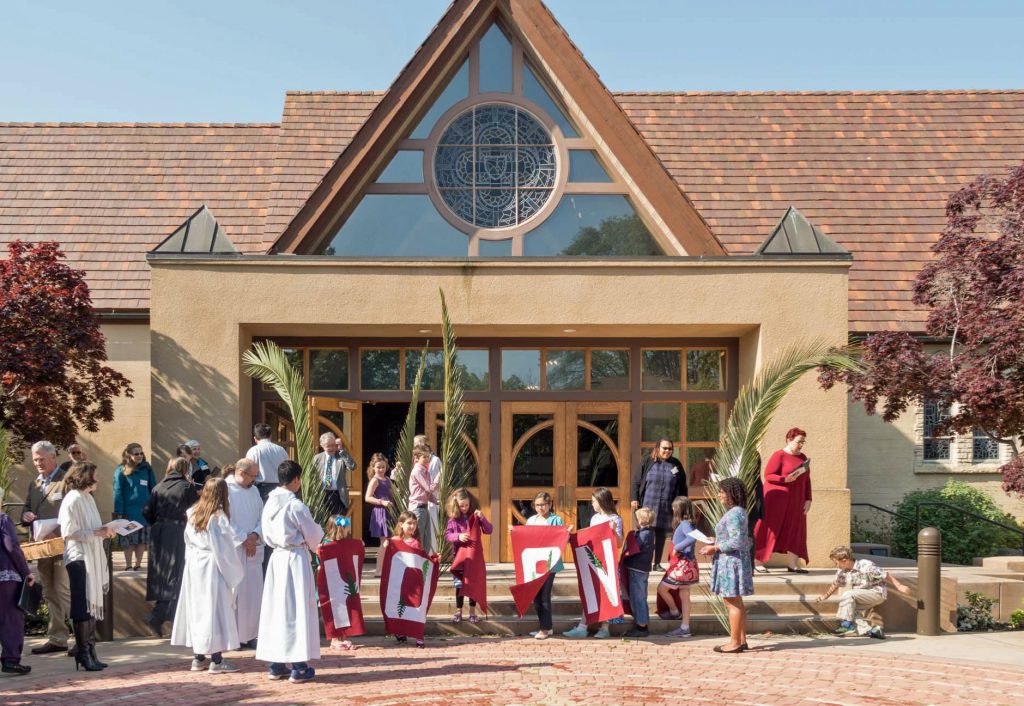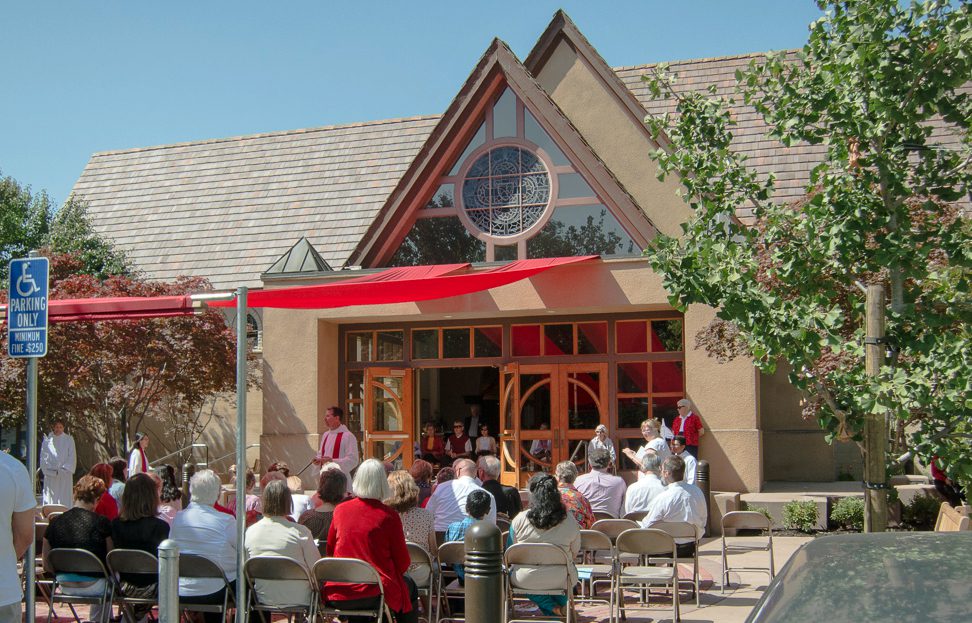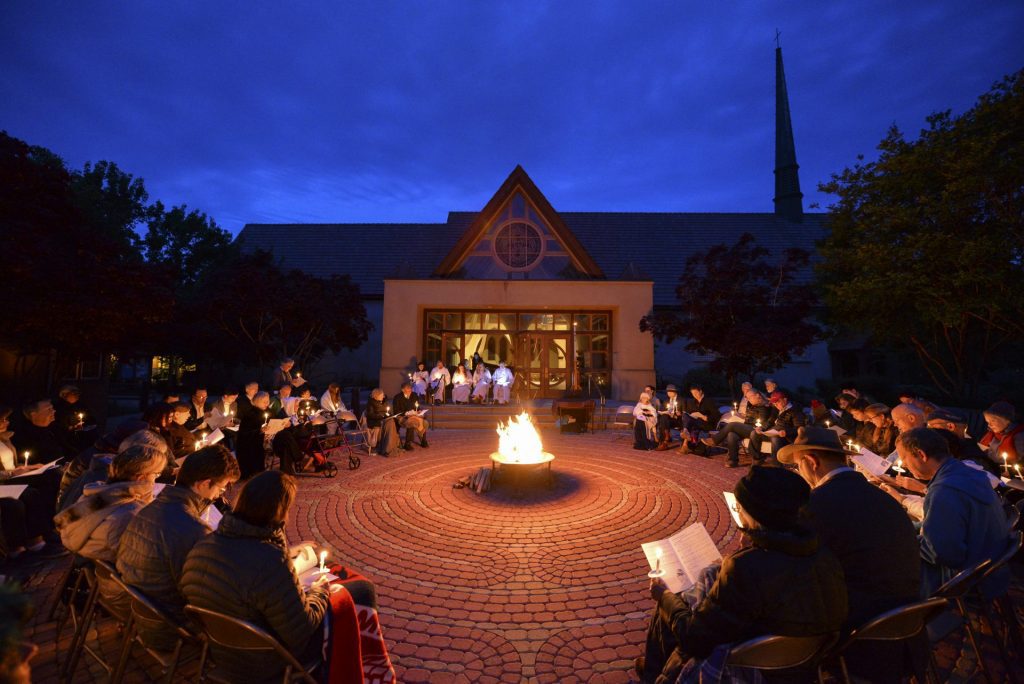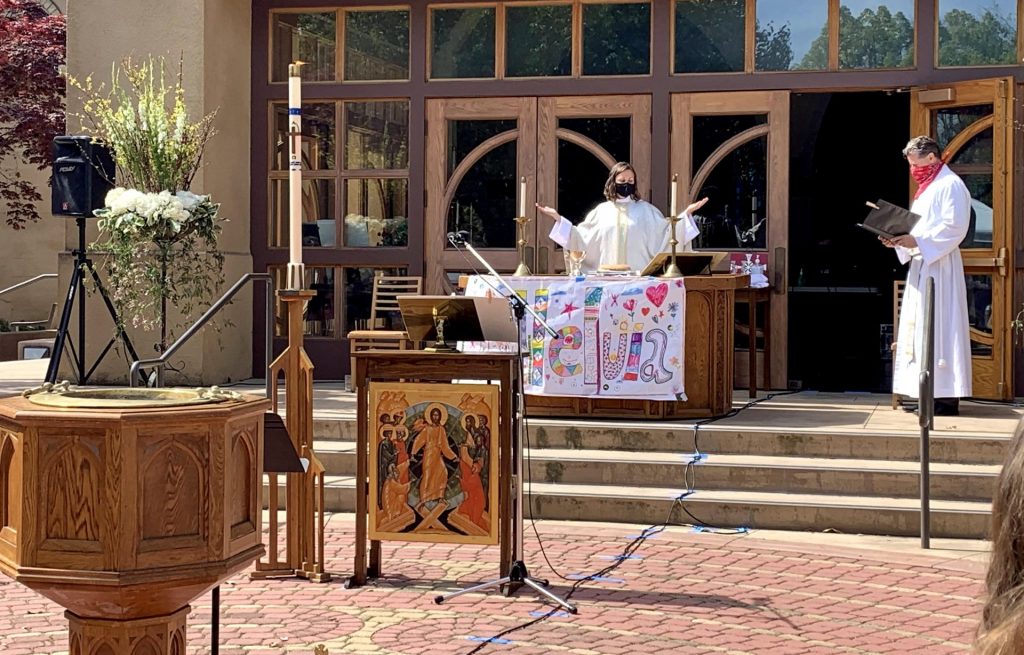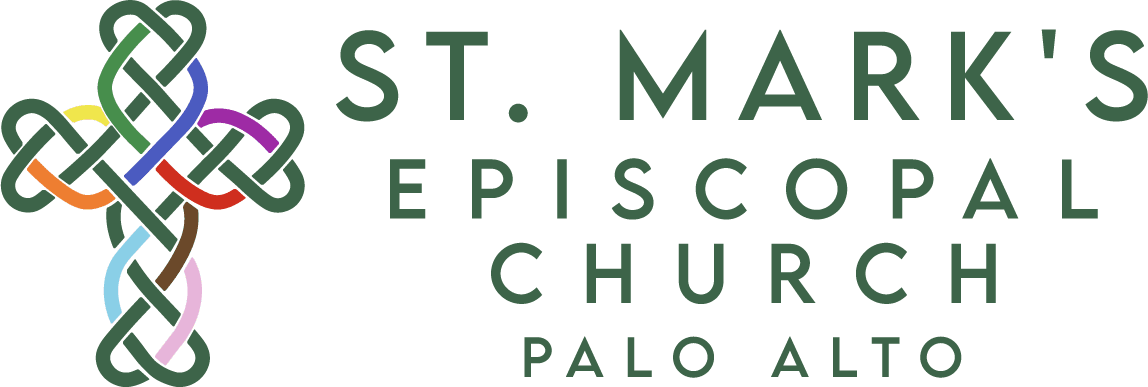St. Mark’s main sanctuary, constructed in 1956, was a traditional Gothic design. Seen from overhead, the building was shaped like a cross. There were matching smaller chapels on each side towards the front of the building. Parishioners entered the church from two doors at the rear of the building.
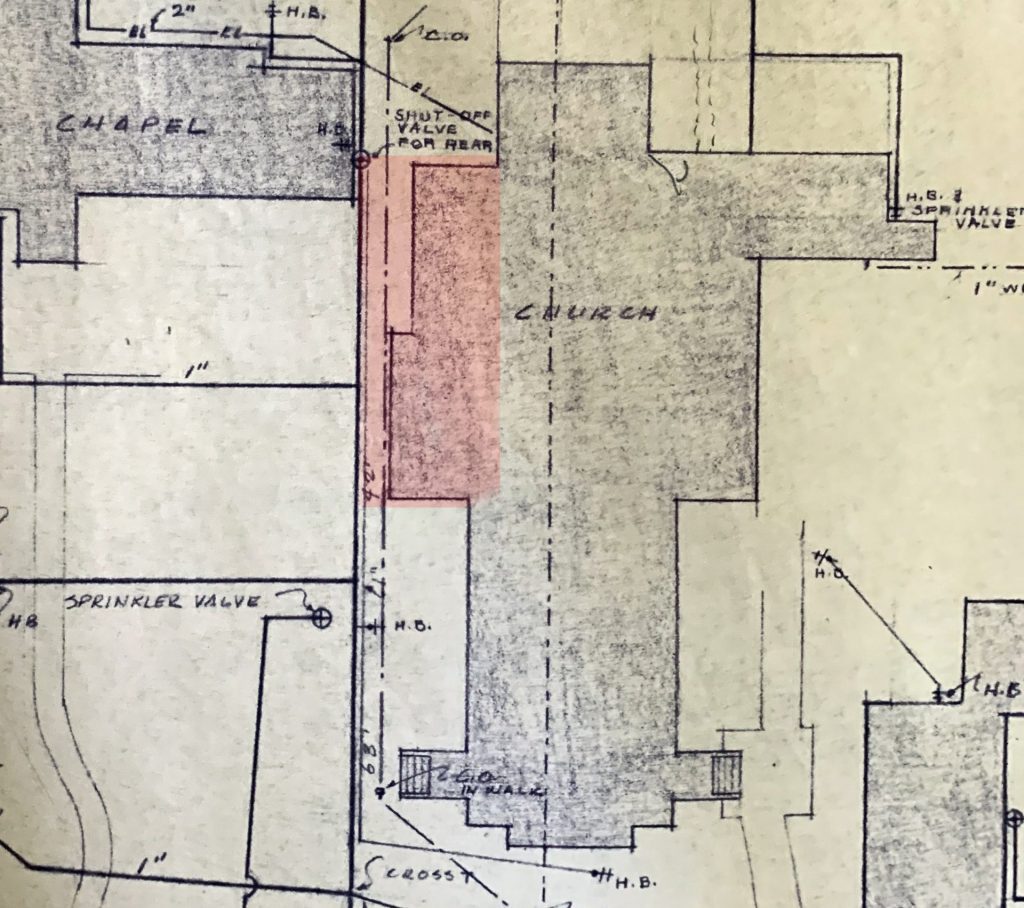
The St. Mark’s facility was massively remodeled in 1993, and part of that remodel was to turn the Gospel side chapel into a new entrance at the front of the church. The pictures show this transformation better than words!
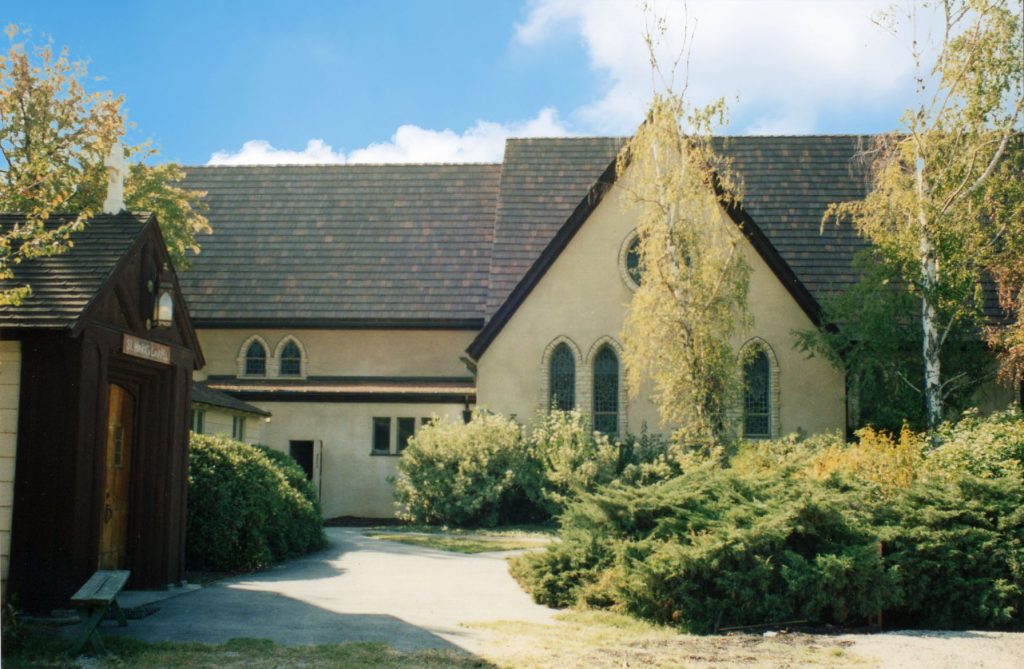
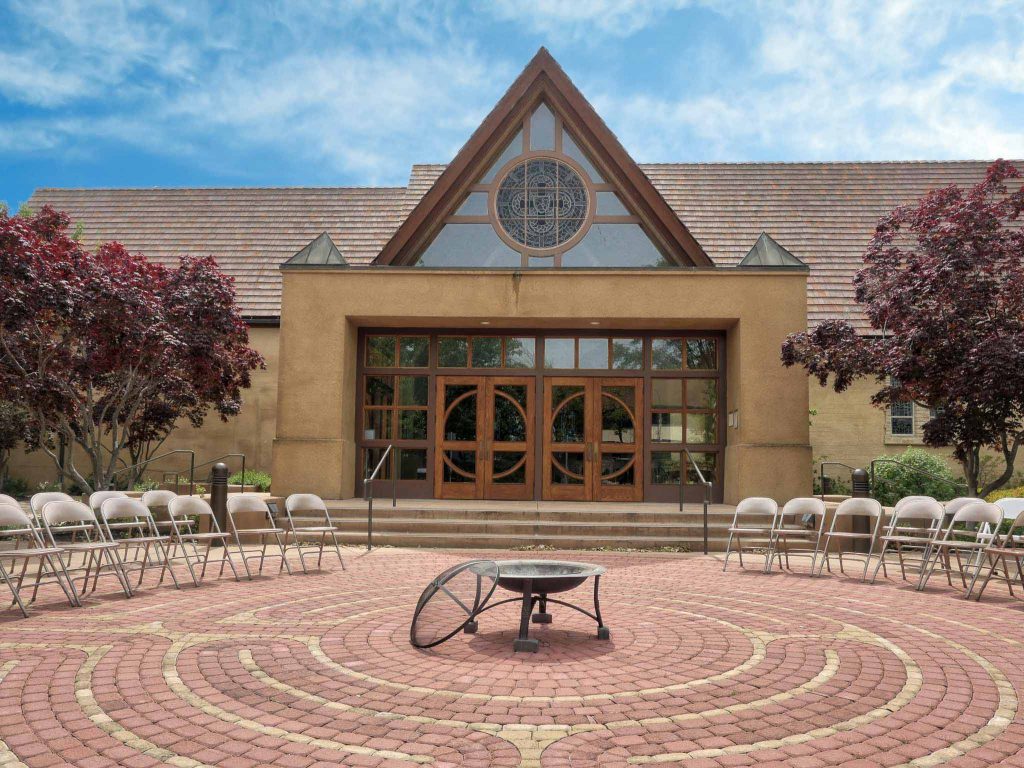
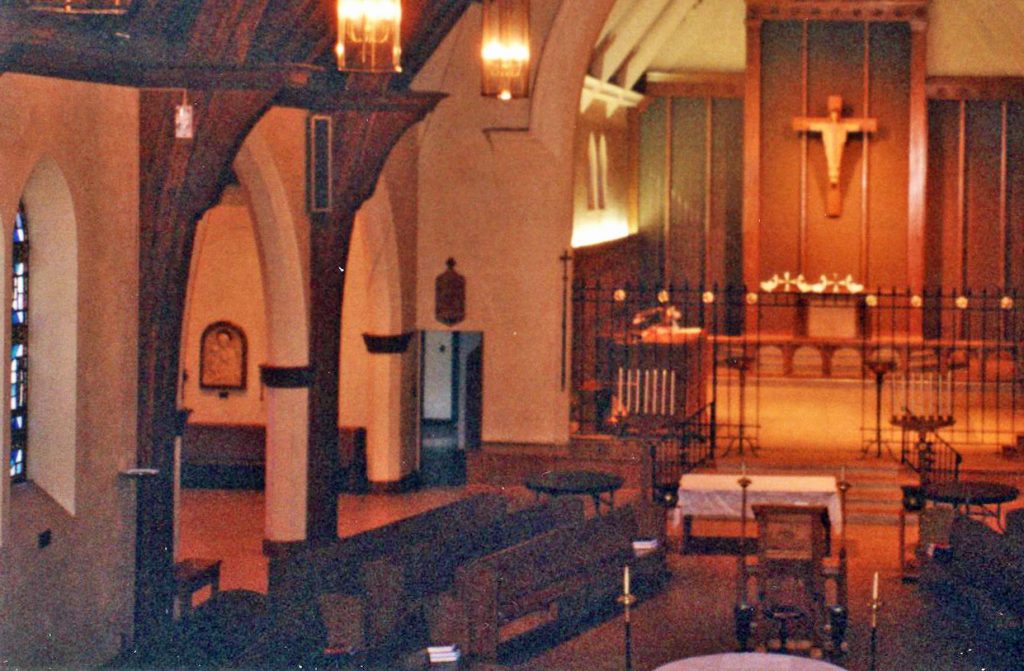
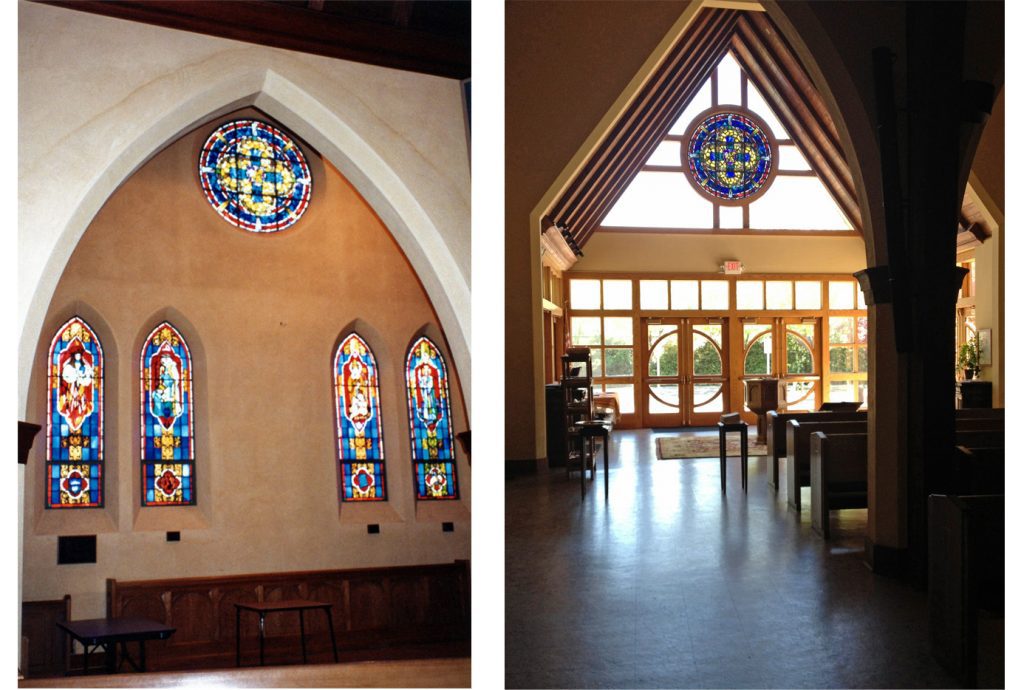
Now: On the right, the new entrance.
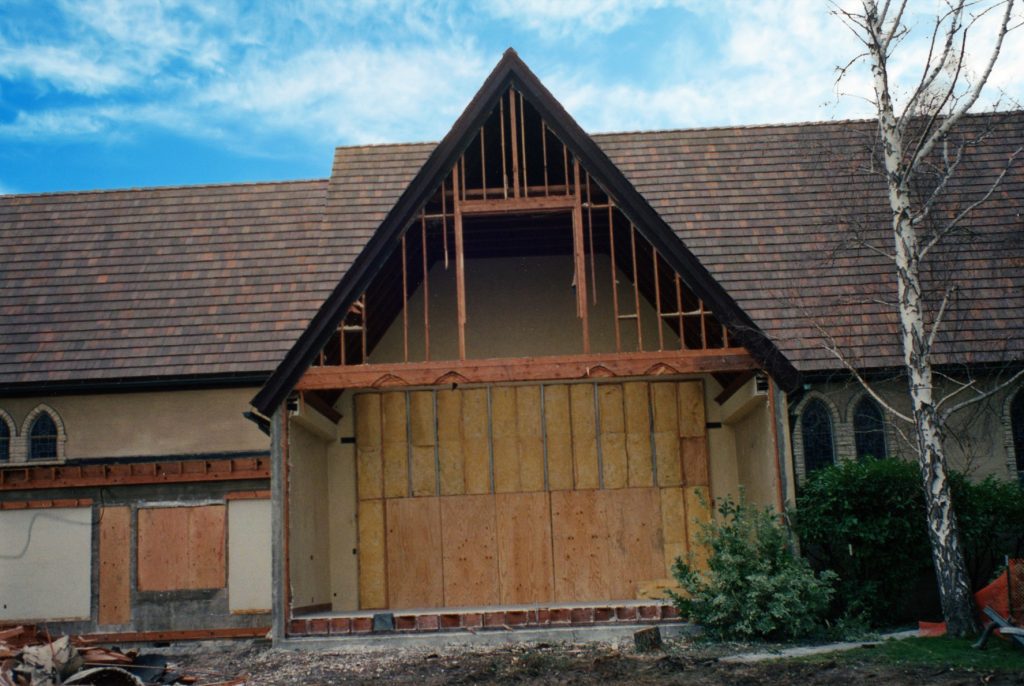
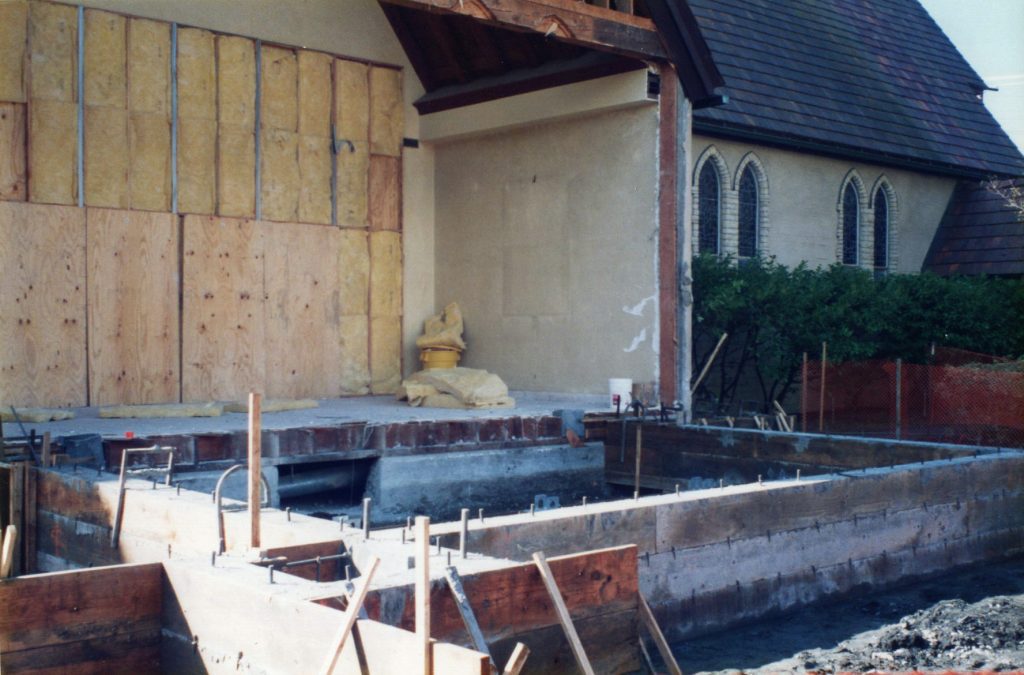
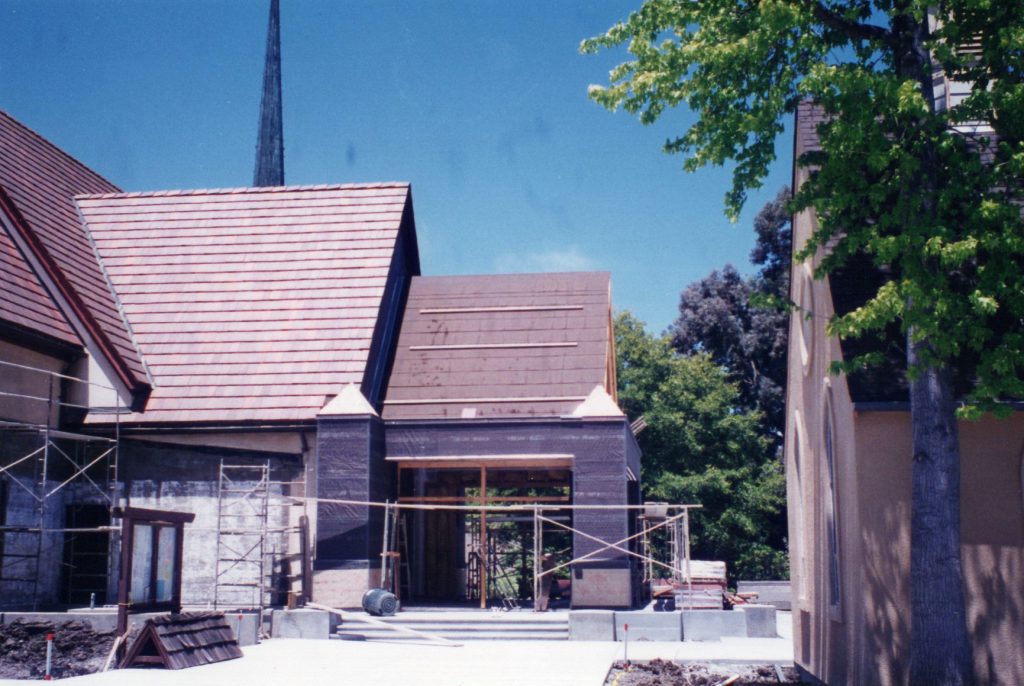
Change is always hard. The new entrance was very controversial in 1993, and some people were very upset at the alterations made to the original structure and design of the building. The new entrance does have its logistical problems, but it is used constantly and, especially during the pandemic, has become a vital part of our Sunday worship.
