The history of Sunday School at St. Mark’s almost more than anything else shows the changing demographics, and patterns of “church going.” When St. Mark’s was founded in 1948, the country was just on the cusp of a post-WWII baby boom…that’s right, the era of the baby boomers.
As all of those baby boomer families moved to South Palo Alto and had children, Sunday School attendance grew from about 50 in 1948, to more than 600 by 1960! In 1964-65, there were 570 children registered for Sunday School and a volunteer staff of 62 teachers (St. Mark’s Archives). For most of us, that’s simply mind-boggling to contemplate and imagine.
Given the large number of kids that attended on Sundays, space was a huge and on-going problem. Many different solutions were tried over time including having multiple different sessions of Sunday School and renting additional space. Before St. Mark’s built the Chapel, it met at the Children’s Theater in Palo Alto. Sunday School was held in the Boy Scout Rooms and the Children’s Library.
When the Chapel was first completed, it was “L” shaped with an XYZ wing of three classrooms for Sunday School. Alas, soon after the Chapel was built it was discovered that using these rooms for Sunday School was impossible since a design flaw meant that all sound from the classrooms was piped right into the Chapel via the heating system…which completely disrupted worship in the Chapel.
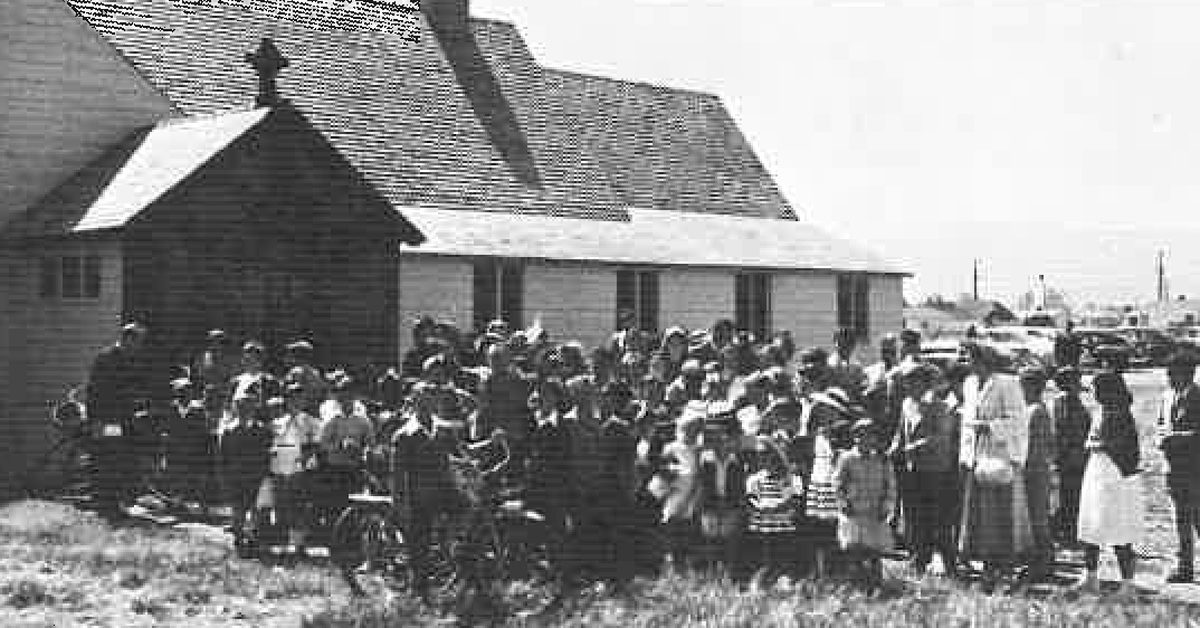
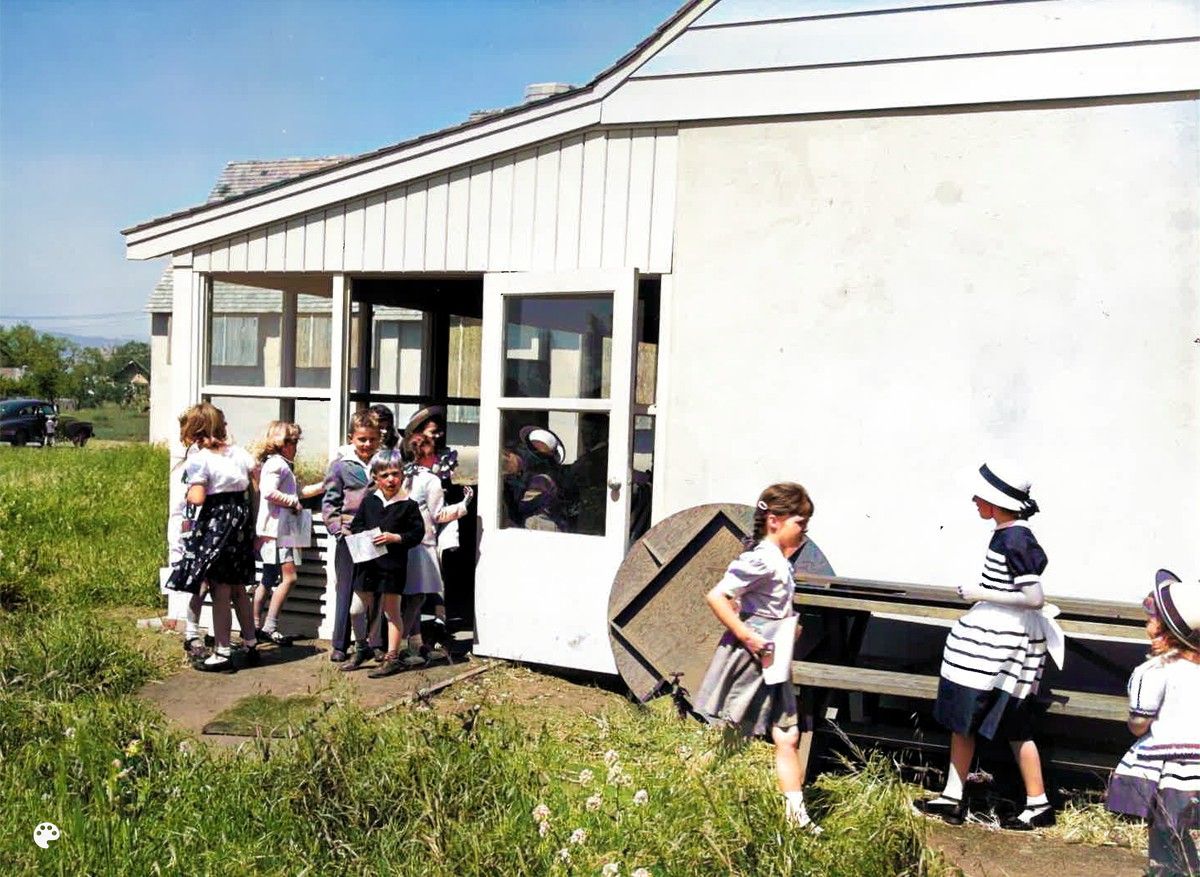
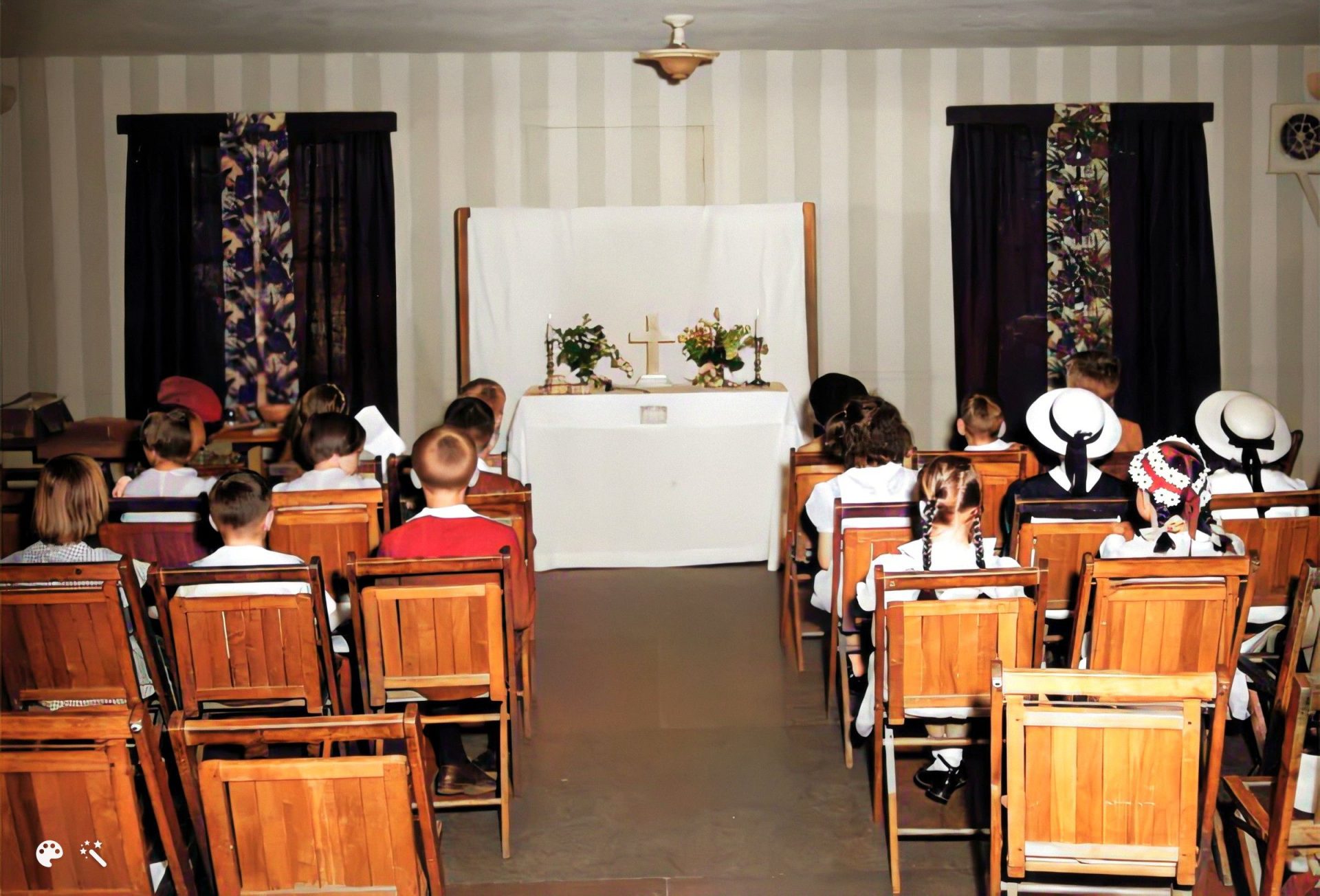
The temporary solution for this problem was to move 11 am Sunday School initially to Harker School, and then eventually to a closer location – Beaudoin’s Dance Studio on the corner of Colorado and Cowper Streets. This meant every Sunday after 9:30, tables, chairs, benches and Sunday School supplies had to be moved down the street to Beaudoin’s and then back again afterwards!
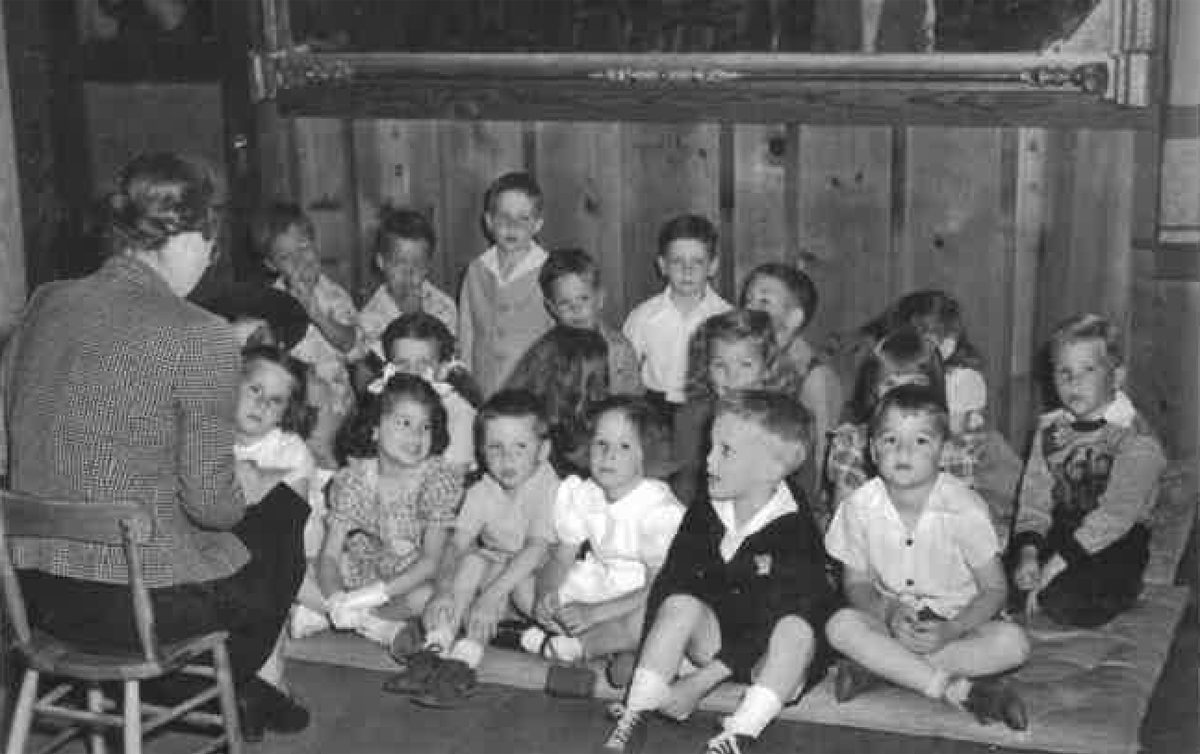
Not surprisingly, this was unsustainable. While the construction of the Parish Hall in 1951 added much needed space, the Vestry voted in 1953 to construct a more permanent Sunday School building. The church decided to go with a simpler, all wooden design for the sake of cost and speed of construction. The estimated cost was shared by Women’s Auxiliary fund raising, donations from the Clarke family, and loans from the SPACPC. The buildings were designed by Mr. Ellston (who also designed the Parish Hall and main Church). Suday School Building A was completed in June of 1954 and Sunday School Building B was completed in 1955.
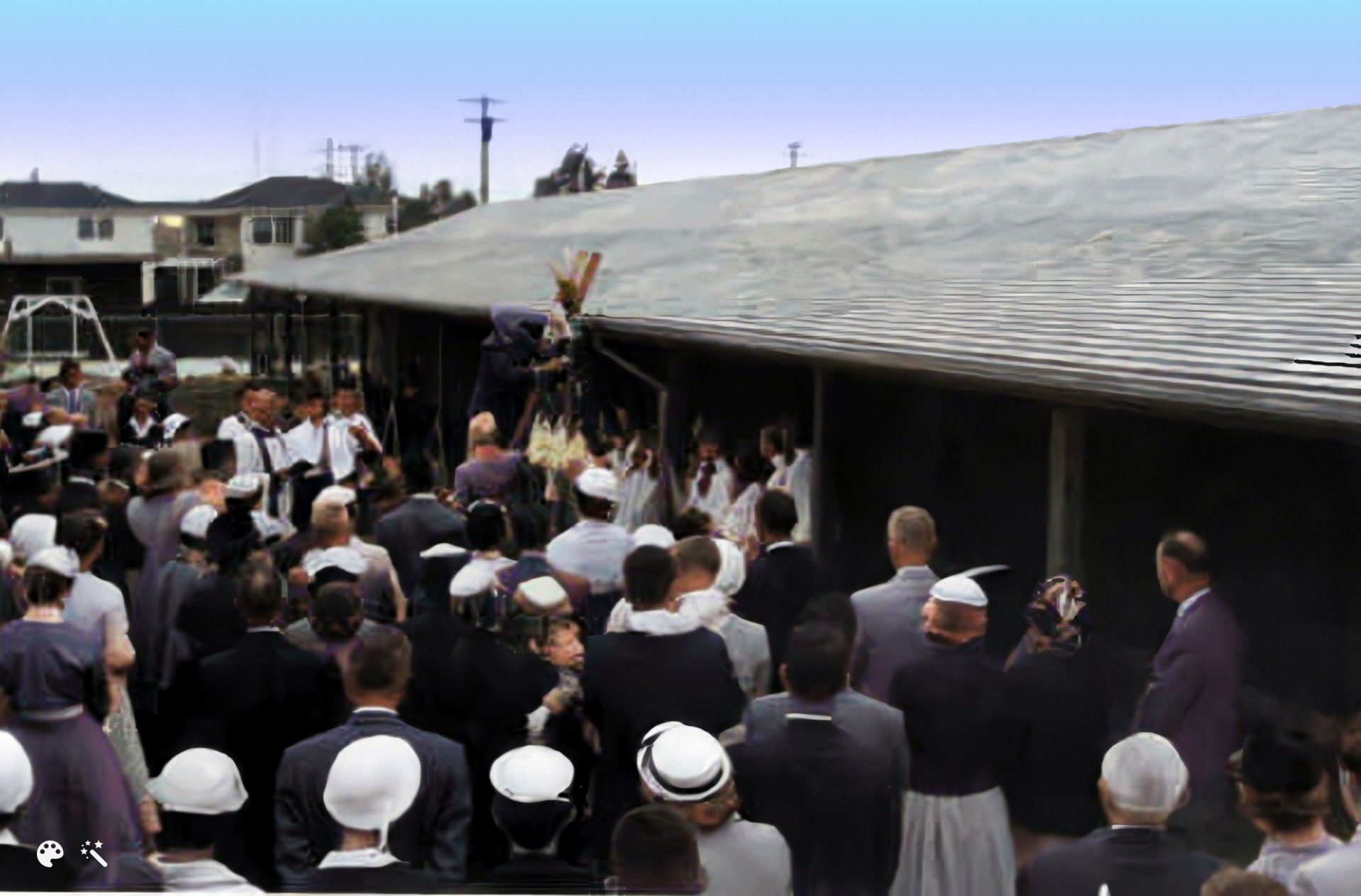
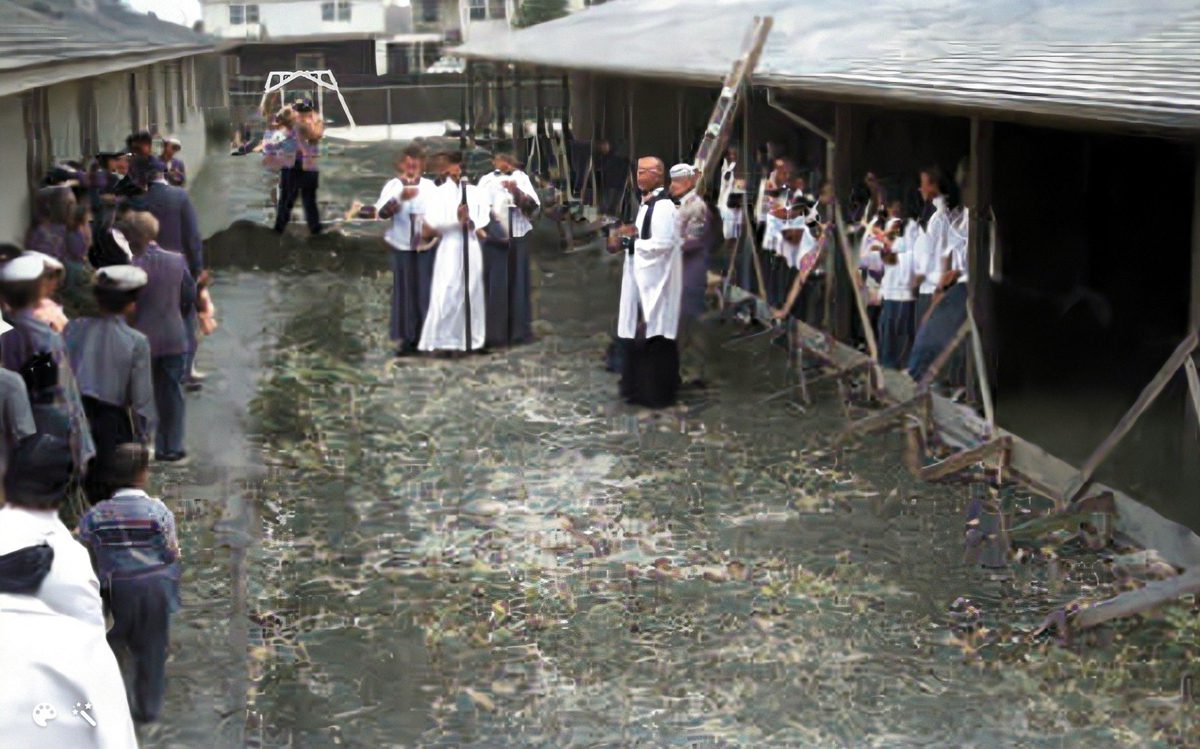
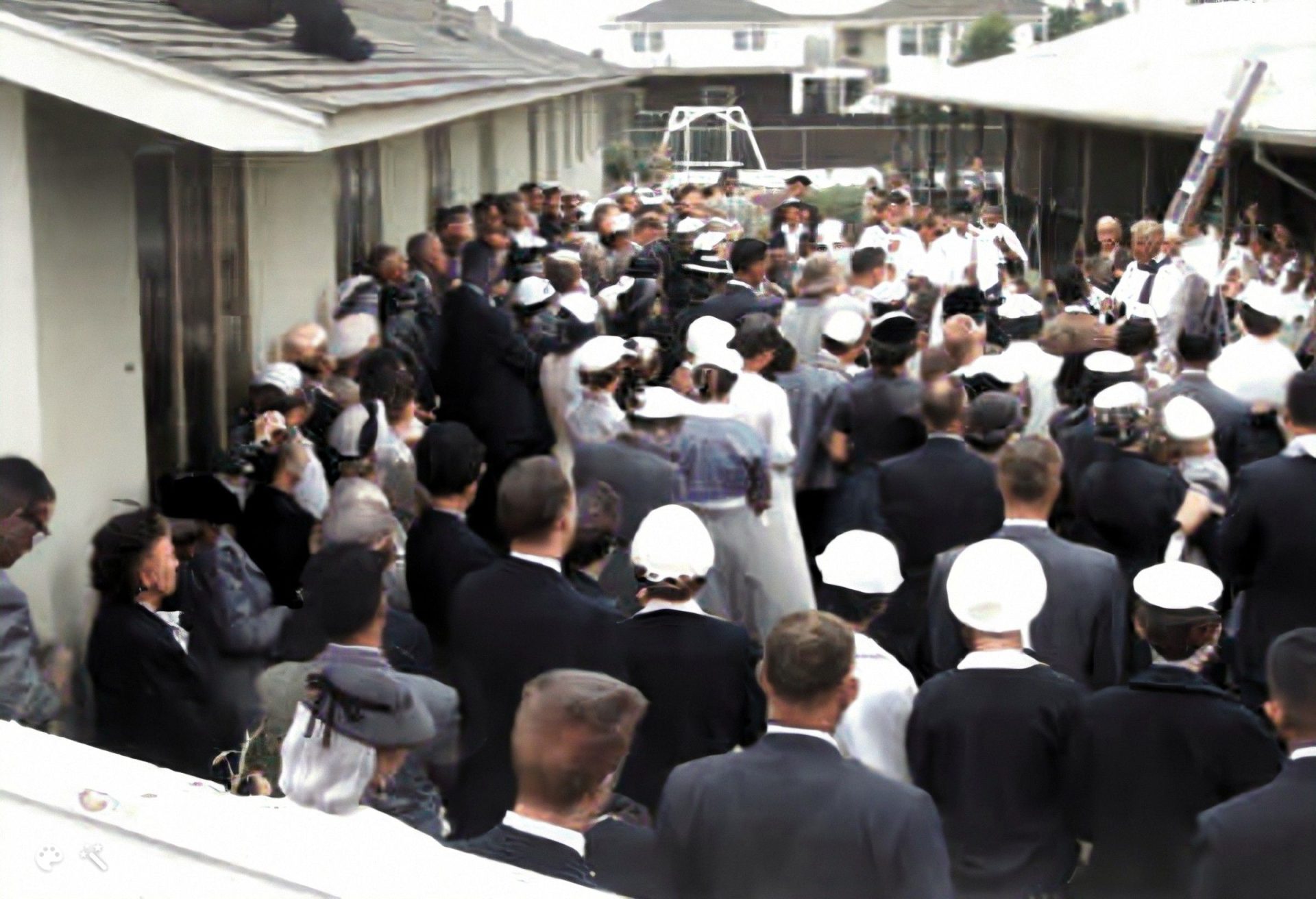
Per usual, there were some squabbles about the finances. Robert Clarke had donated funds to underwrite the cost of the new Sunday School building with the understanding that all funds from the then ongoing Centennial Campaign would be used towards construction of the new church. When the Vestry rerouted some of the Centennial funds for the Sunday School project, Clarke was unhappy. The Vestry minutes say there was a lengthy discussion about the matter, but do not report the conclusions. Construction proceeded as planned.
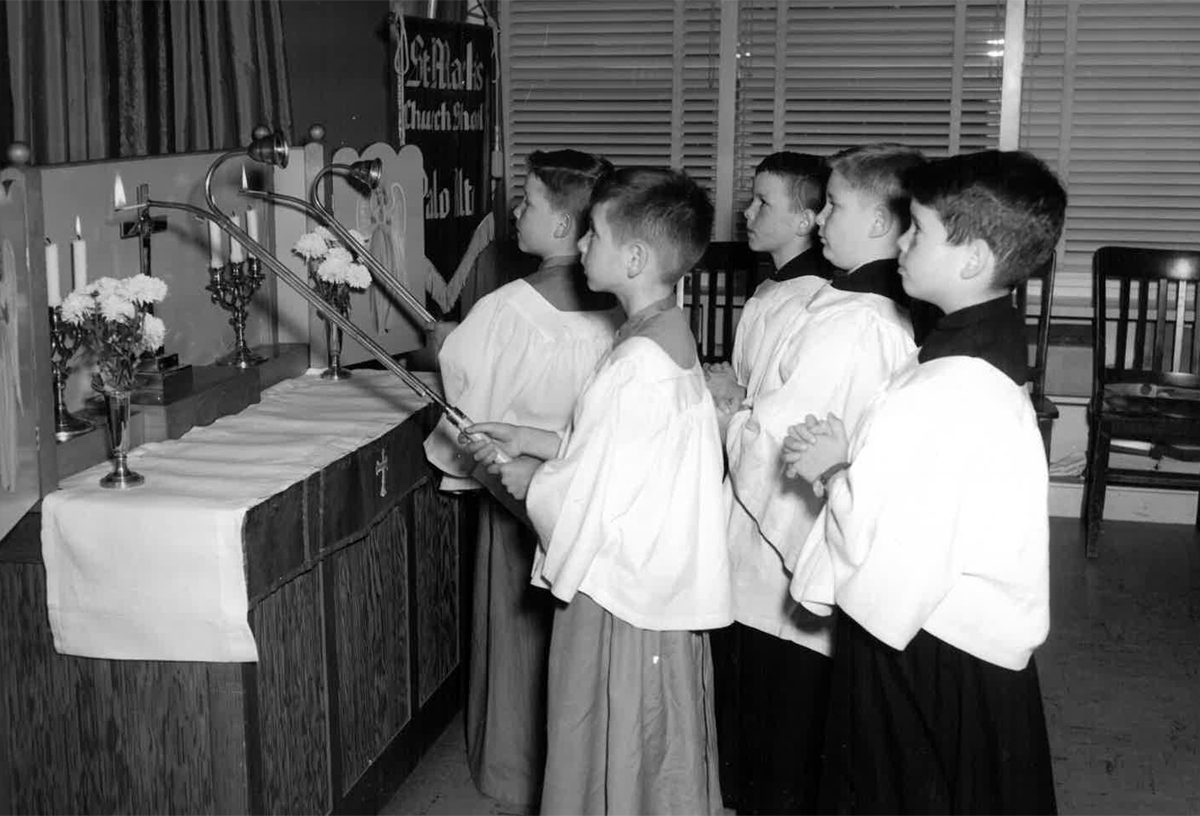
The Sunday School wings were constructed in 1954 and dedicated in 1955. They were used for many years, and not just for Sunday School. Operation Head Start used space there for a time and the classrooms were used by the Rummage Sales. The Rivendell School was located there for a while, as well as another nursery school program, and others now forgotten.
The Sunday School buildings were reportedly not in good shape in later years, and during the 1993 remodel, they, along with other buildings (see below) were demolished to make way for a city-mandated new and larger parking lot. And that’s what you’ll find today if you go to the part of the property where these buildings once stood – a very large, parking lot!
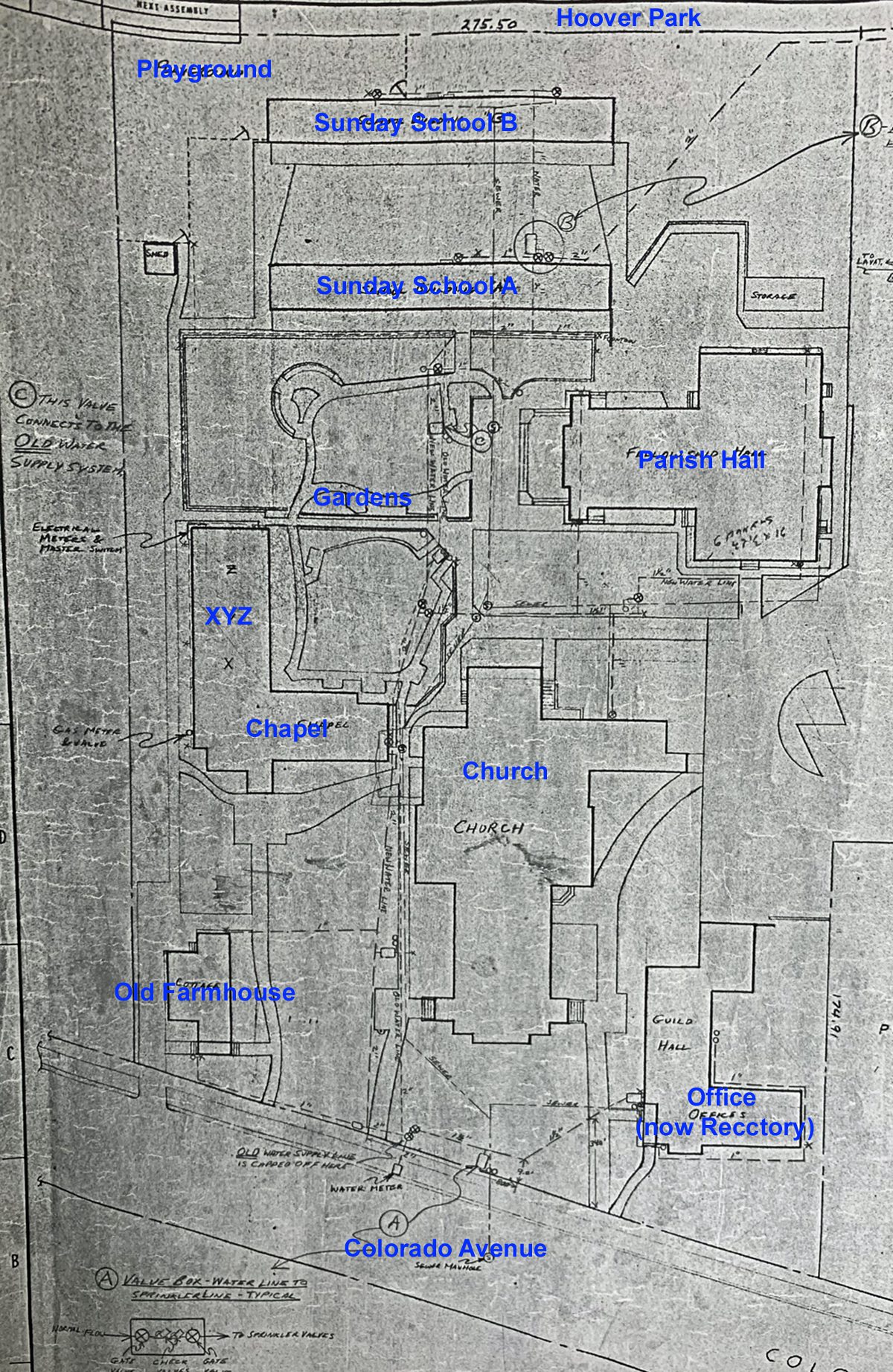



Thank you, LeeAnne, for this great story!
So wonderful to see so many children back then — and most of the ladies in hats! ‘