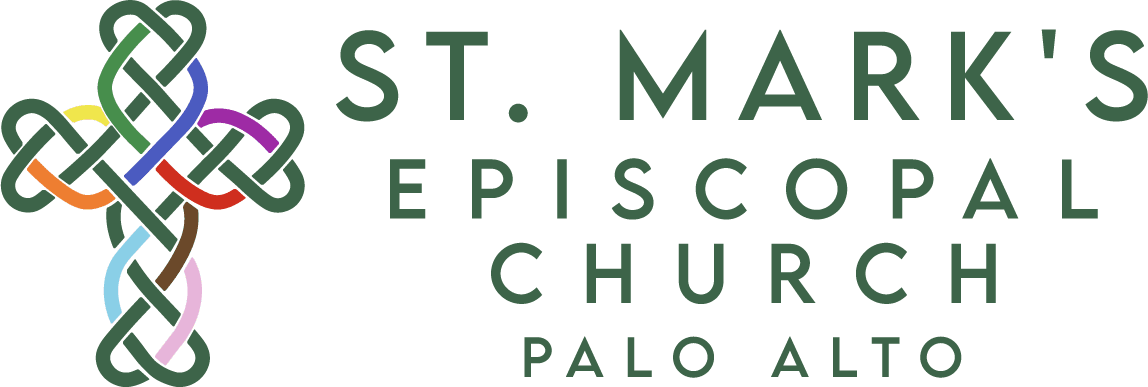In the early years, St. Mark’s grew faster than it could build space for its activities. The first part of the master plan was the construction of the Chapel and Sunday School wing (completed 1948). Phase two was a Parish Hall large enough to hold 400 (twice the size of the original chapel).
1. The contract for construction of the Parish Hall was between South Palo Alto Church Property Inc. (SPACP) and Barrett & Hilp, a San Francisco Contractor (SPACP Records). This contract was signed by SPACP BEFORE the special Vestry meeting to approve the project in October of 1941. The architect for the project was Thomas Elston of Carmel, CA.
2. The design was modern “Tudor-Gothic in effect, with five laminated arches” (The First 25 Years at St. Mark’s). The traditional cross shape of the building included a large Kitchen and Fireside Room on the “park” side transept of the hall and a classroom and bathrooms in the other transept. The west end of the hall originally had a stage, complete with stage lighting and a sound system. Movies could be shown from the east end loft, and there were two offices below (The First 25 Years at St. Mark’s).
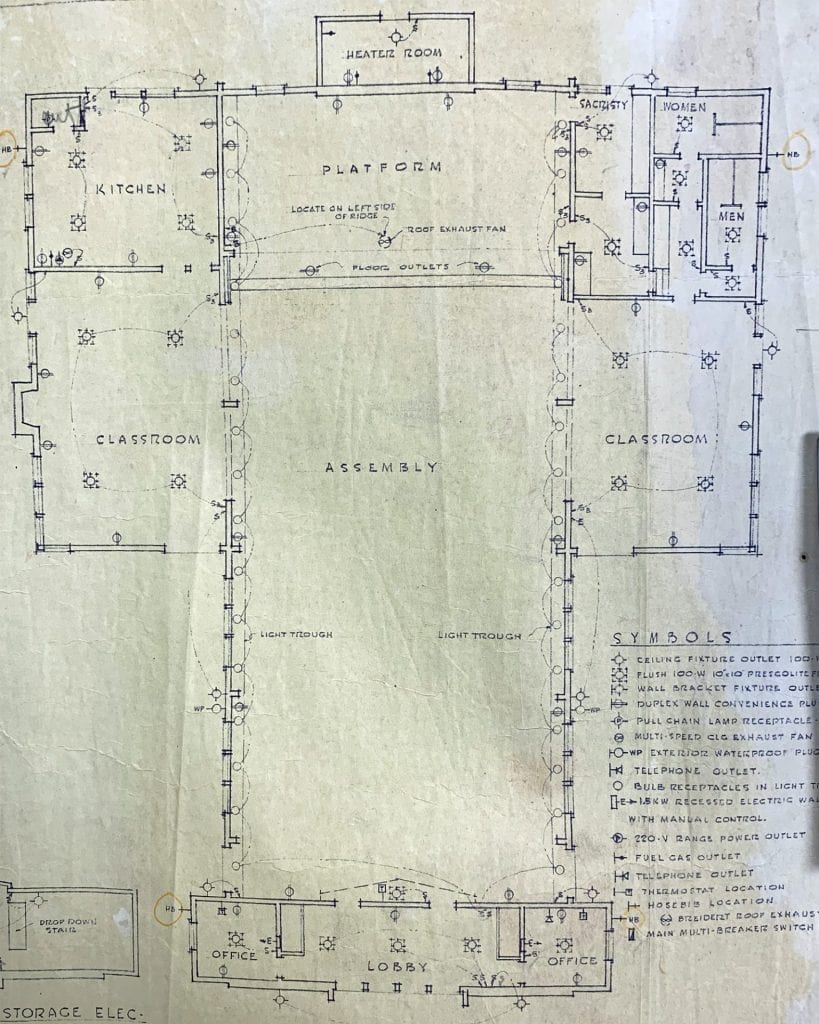
3. SPACP applied to the City of Palo Alto for a permit to construct the Parish Hall on November 14th, 1951 and received approval on November 27th, 1951 – the process took two weeks! (SPACP Records).
4. The estimated cost of $70,000 for construction of the Parish Hall was to be financed by SPACP. Half was funded by an anonymous donor (Robert Clarke). The other $35,000 needed to be raised by the parish (St. Mark’s Vestry Minutes).
5. In February of 1952, the Vestry discussed the urgent need for a Rectory and the possibility that it was more cost efficient to go ahead and build a Rectory at the same time. Conveniently, Mr. Clarke was able to show the Vestry a floorplan he’d already had the architect draw up for a $36,000, 2000 square foot Rectory! The Vestry voted to reduce specifications for the Rectory to keep the cost to $25,000 (see Then and Now – The Rectory). A second mortgage, or the renewal of SPACP debentures were discussed as possible means of financing this addition to the project (St. Mark’s Vestry Minutes).
6. Construction was completed in April of 1952. Opening ceremonies, including “a reception for Bishop Block, a catered dinner, and a housewarming” (for the new Rectory) held April 4th, 1952 (The 25th Anniversary of St. Mark’s).
7. That spring the Vestry discussed outside groups using the Parish Hall – what kind of groups to allow and the need for a clear set of rules and terms for use. The League of Women Voters was the first outside group approved to use the hall for their monthly meetings. The Palo Alto School District was second for an annual welcome dinner for new teachers (St. Mark’s Vestry Minutes, June, 1952).
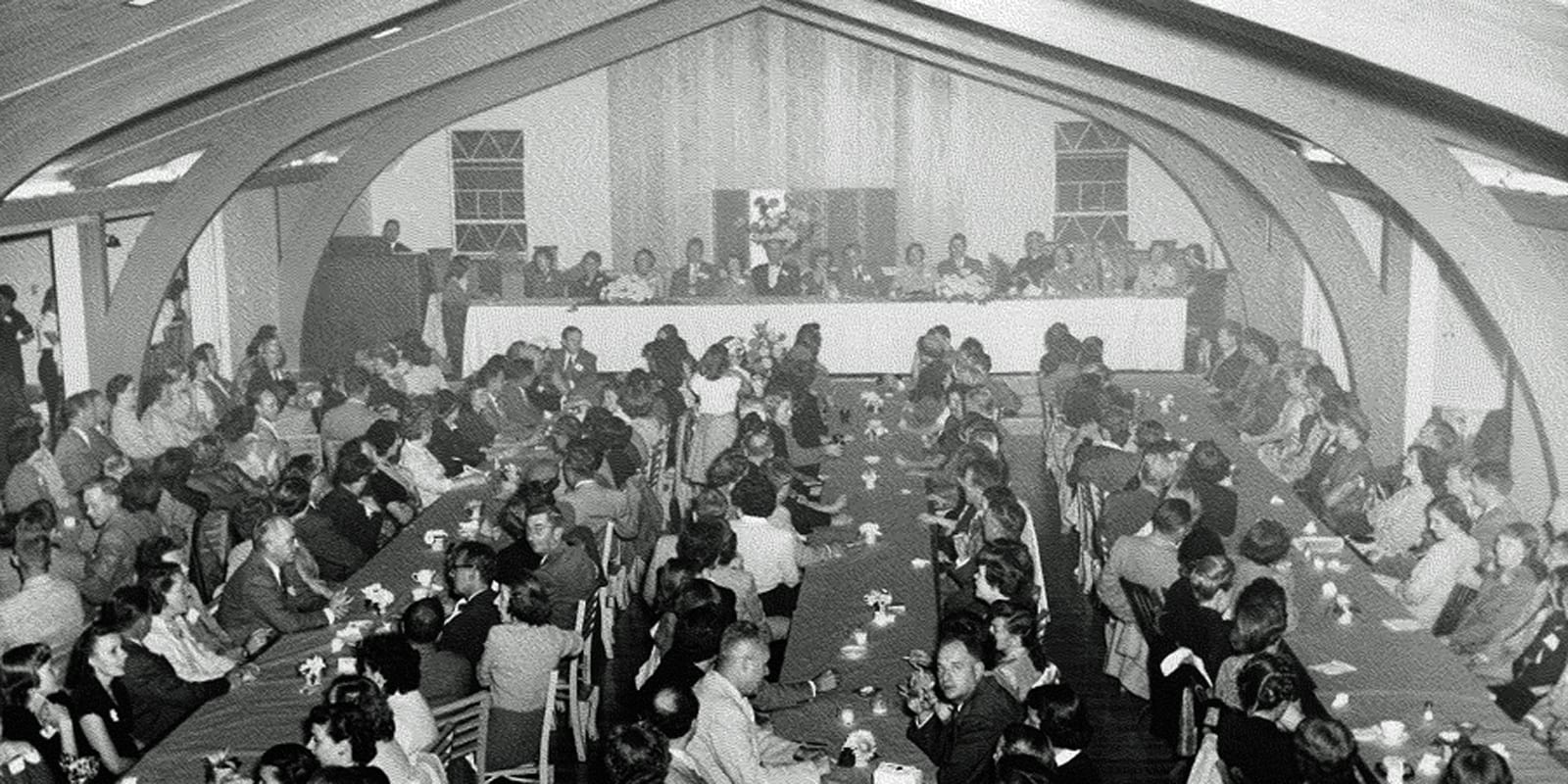
8. In April and May of 1952, the Vestry discussed the “close” relationship of SPACP and St. Mark’s and how each could “continue to pay bills on time without undue hardships.” The relationship was complicated to say the least (see Show Me The Money) In May of 1952, the Finance committee estimated that the final cost of Parish Hall, Rectory, additional land purchase and miscellaneous, was $103,000. $42,000 was a gift. $42,000 was raised via a building fund. $19,000 was a bank loan (St. Mark’s Vestry Minutes, April/May 1952).
9. In October of 1952, as the Parish struggled to raise the balance due for construction and to cover the annual budget goal for stewardship, Canon West decided to send a letter to reassure parishioners that no additional major construction was planned for the foreseeable future, and that the present focus was on the spiritual growth of the parish and not the physical growth of the campus (St. Mark’s Vestry Minutes, October 1952).
10. In addition to social events, rummage sales, and community gatherings, the Parish Hall was used for Sunday worship from 1952-1956 until the new sanctuary was constructed.
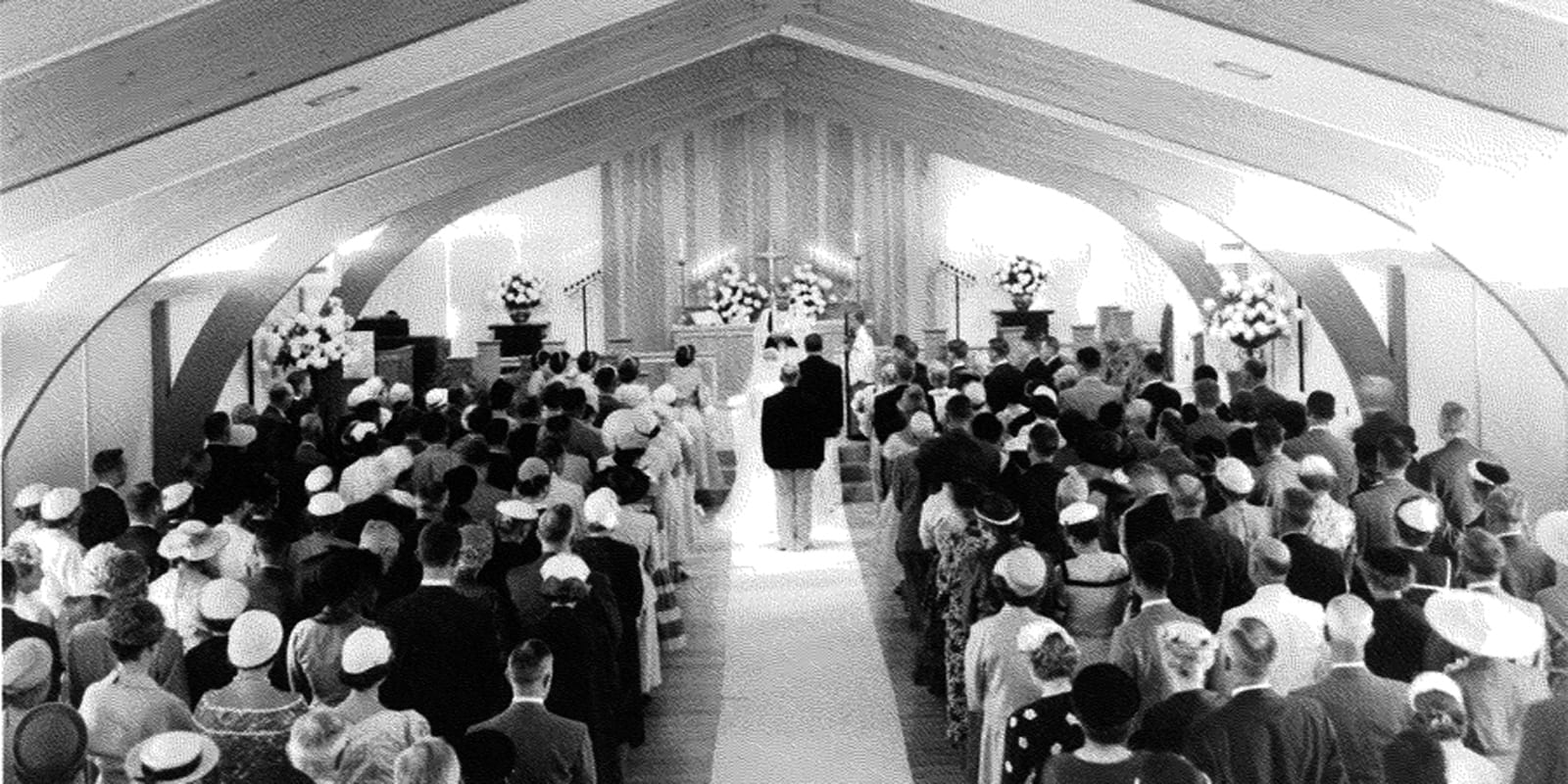
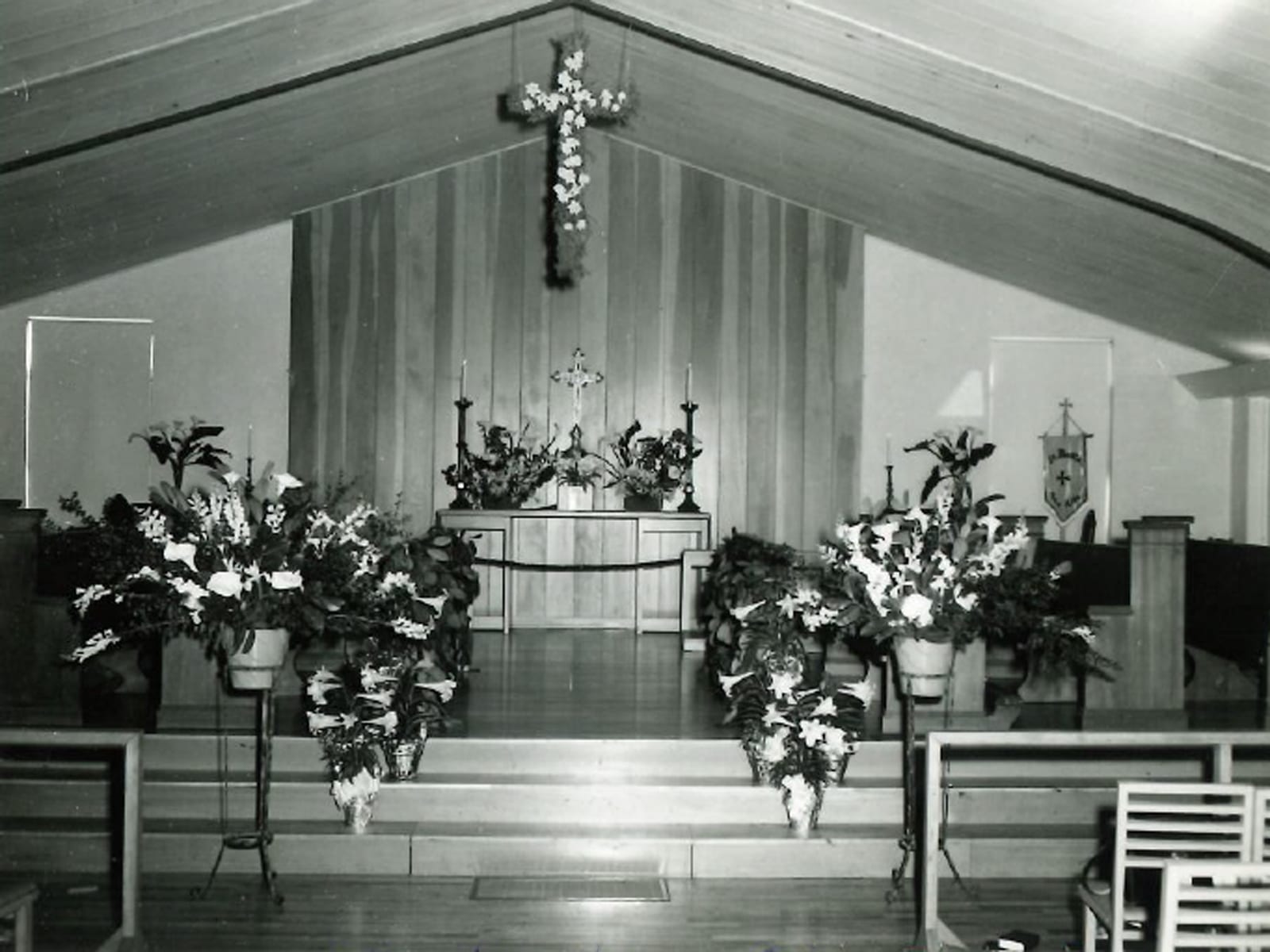
The Parish Hall today is the same, but different. The Kitchen and Fireside Room were removed in 1992 to gain additional parking spaces required by the City for approval of the 1992 remodel of the main sanctuary. The stage at the west end of the hall was turned into three classrooms during the 2003 remodel. At that same time the east end was expanded to create new storage, two additional classrooms, and the Kennedy meeting room. The Hall still has its original “sprung” wood floor, mullioned windows, and laminated arches. It remains one of our most popular spaces for both church and community events.
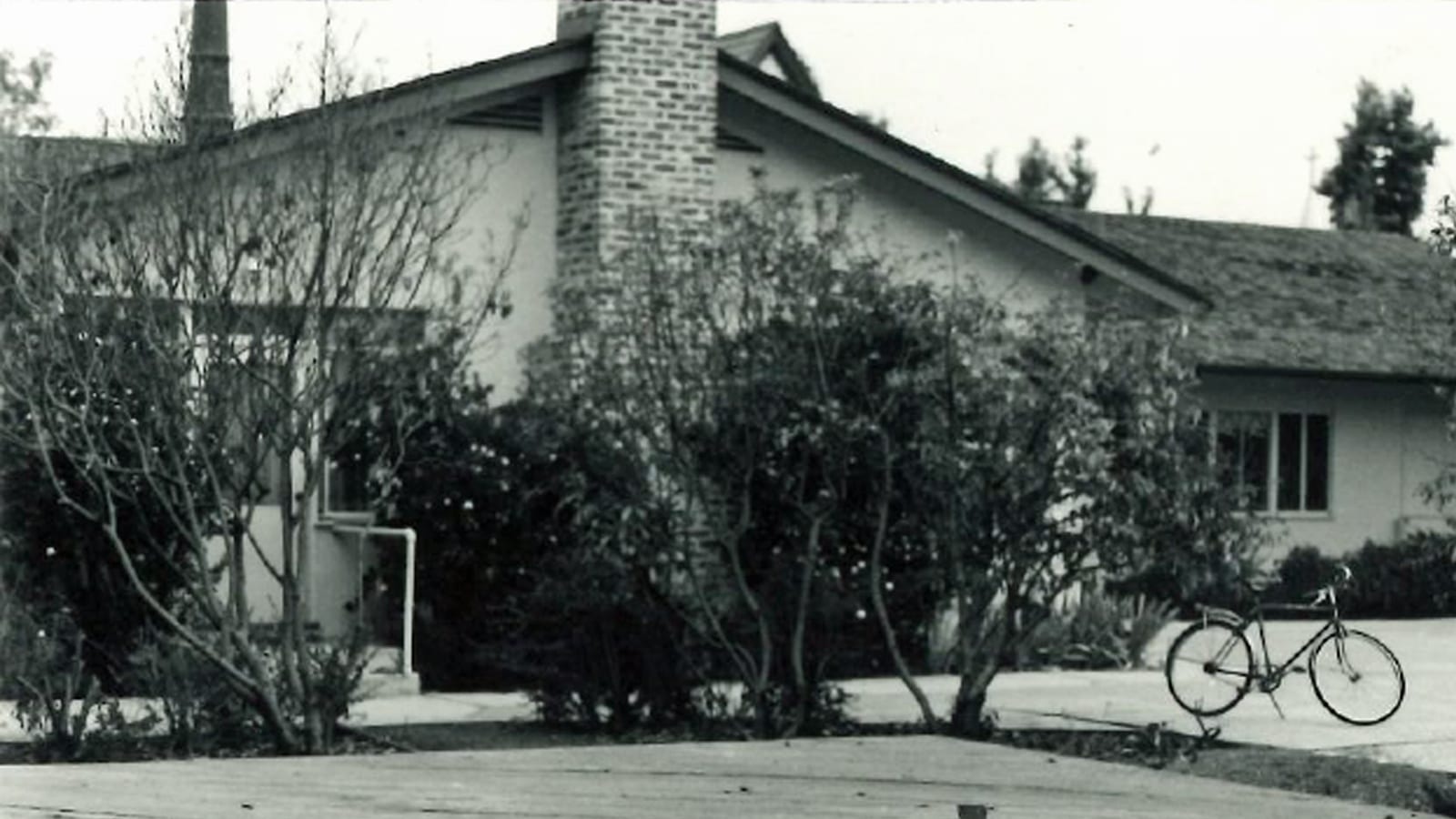
Note: The 1952 Rectory was replaced in 1992 (see Then and Now – The Rectory).
By LeeAnne McDermott
