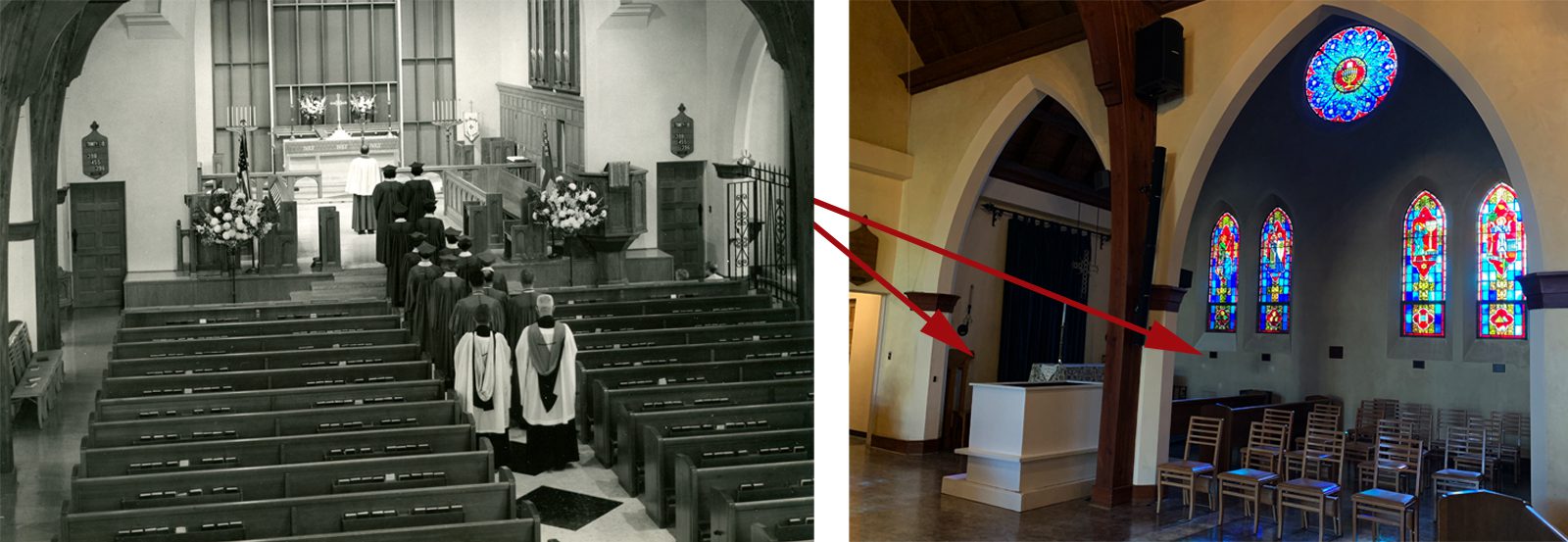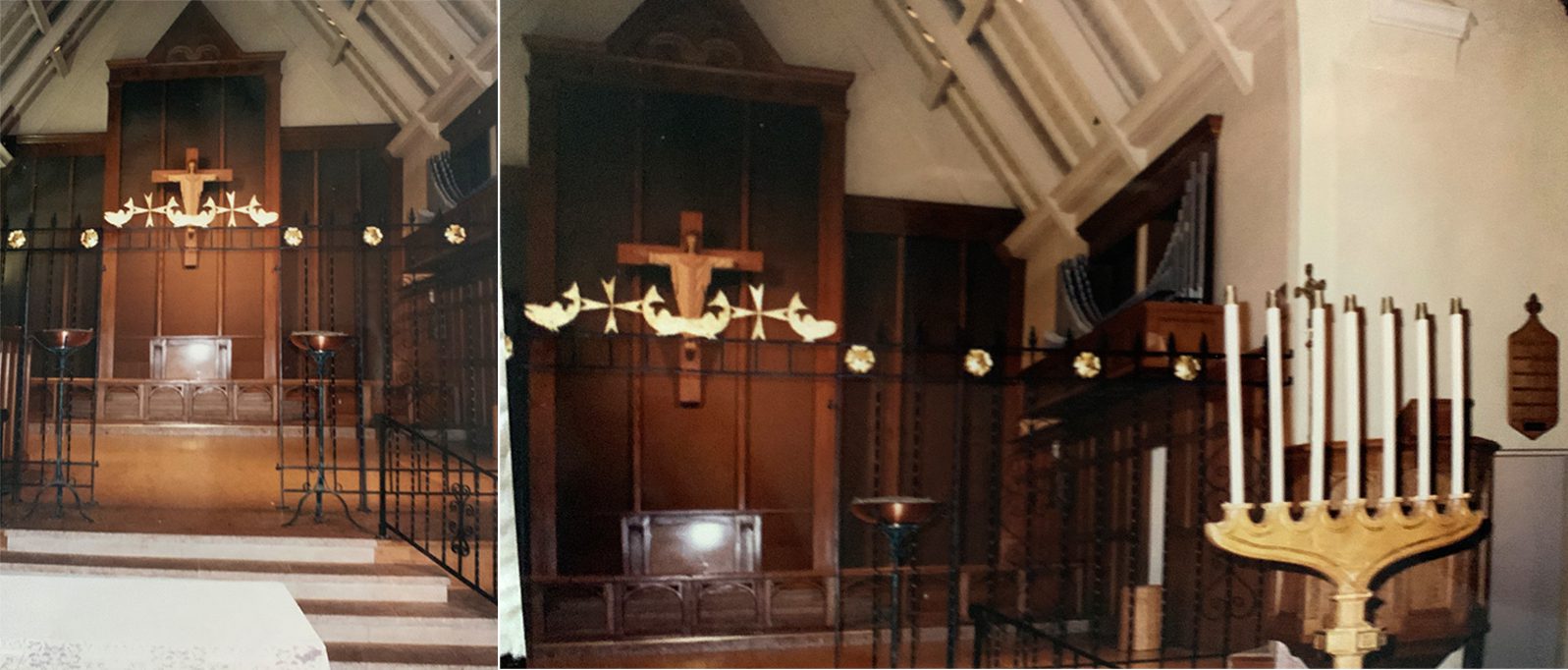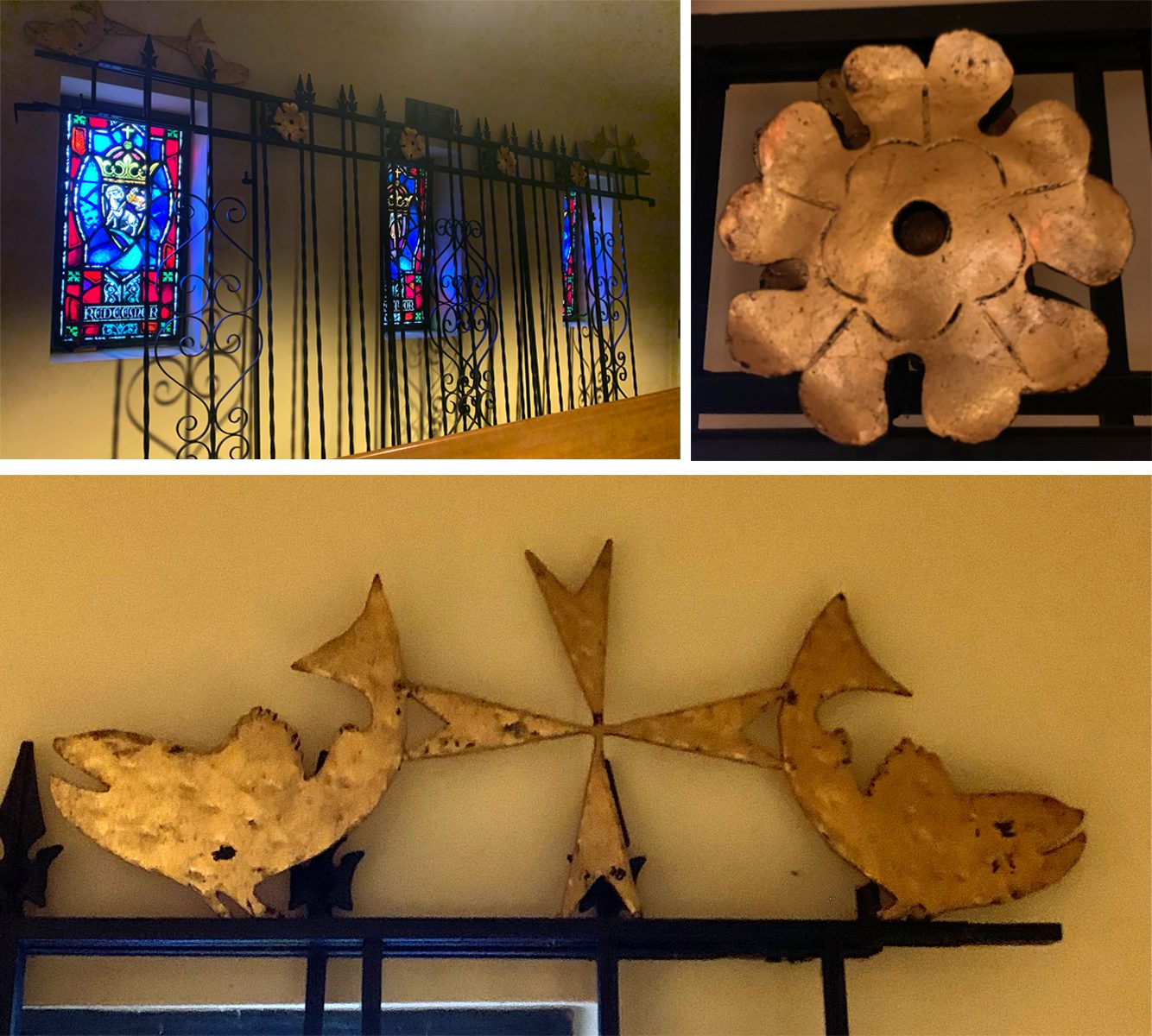The entrances to St. Nicholas Chapel in the main sanctuary were originally gated with a wrought iron fence with brass adornments and a gate. This fence has migrated over time from place to place in the sanctuary.


When the sanctuary was remodeled in 1994, the chancel was lowered, the stairs were removed and the gates migrated back to the St. Nicholas Chapel. In the later 1990’s, the church needed to use the St. Nicholas Chapel for seating, and so the gates were removed once again. WIthout an obvious landing spot, they have sadly remained stored in the old narthex.

The gates really shouldn’t be covering up the stained glass windows, but they are too special to discard! If you have an idea of how we could incorporate them someplace in the sanctuary, let Father Matt know! It’s about time for them to migrate to a new location.



What are the dimensions of the gates? Like how wide and how tall? And how heavy are they?