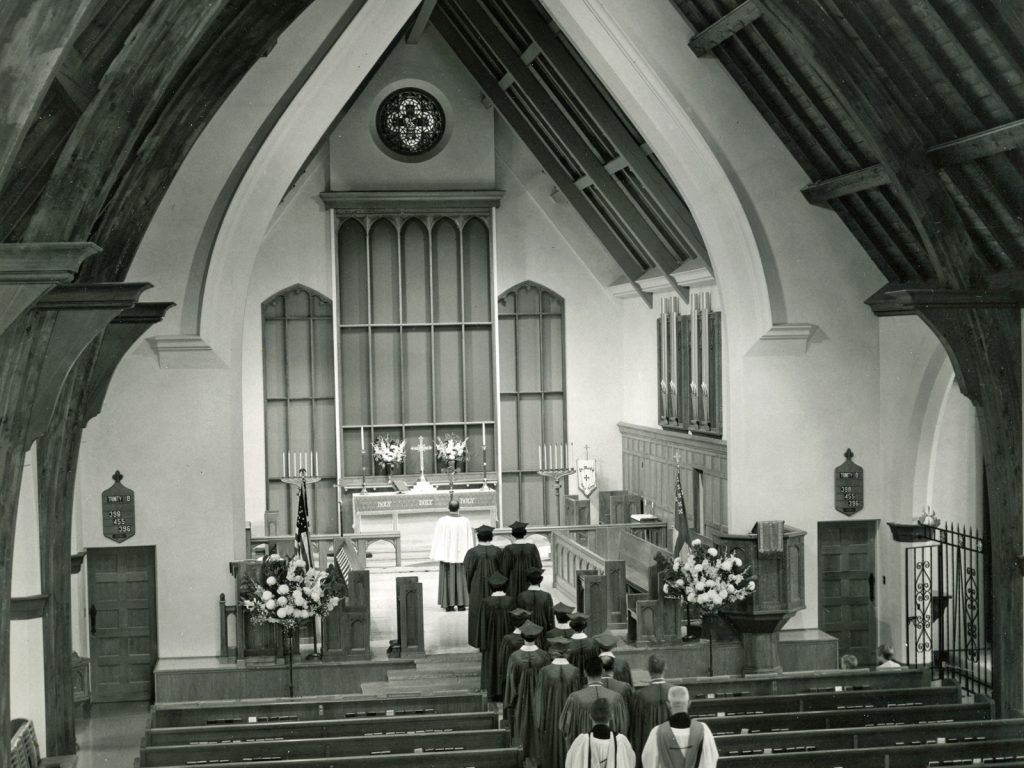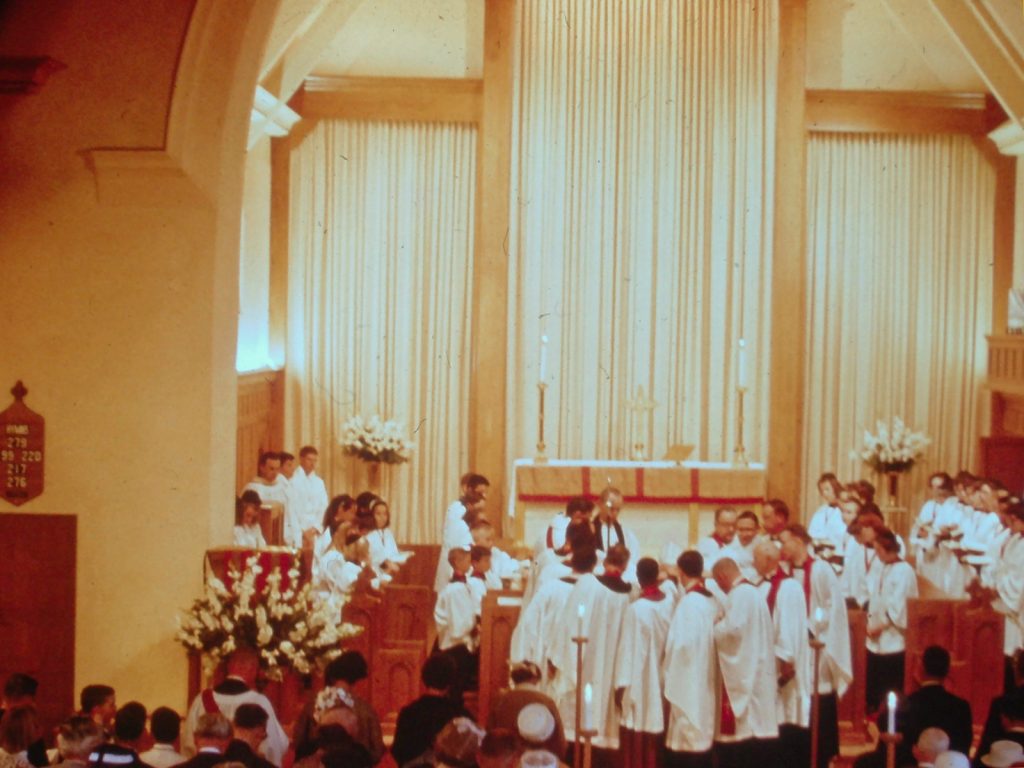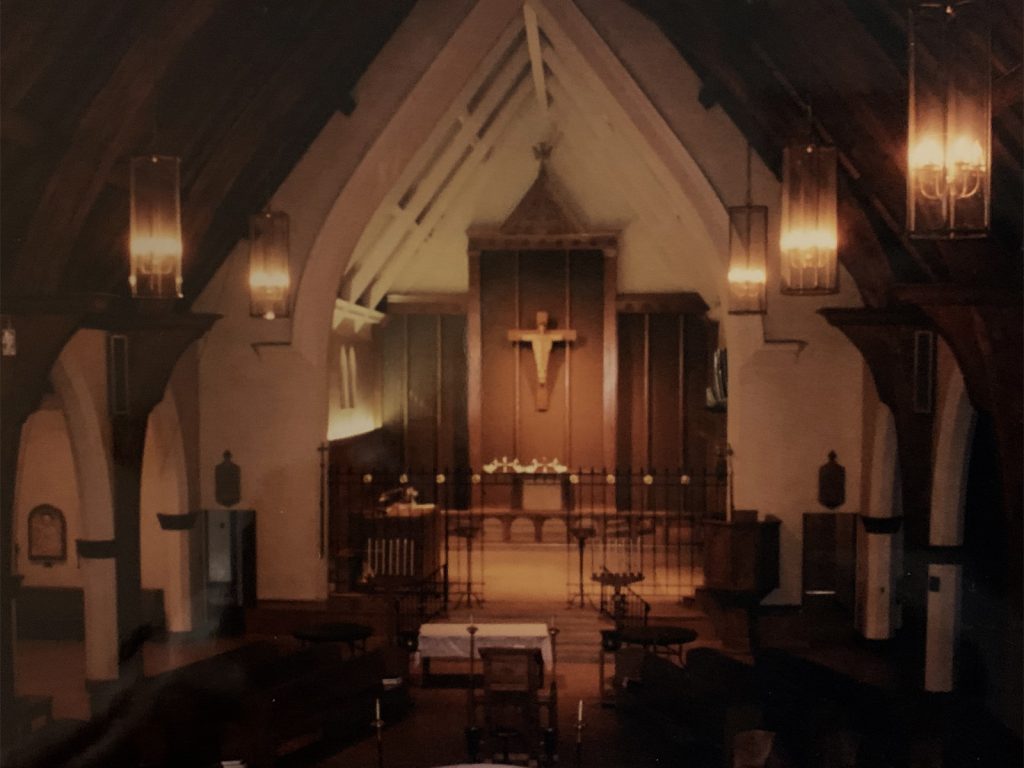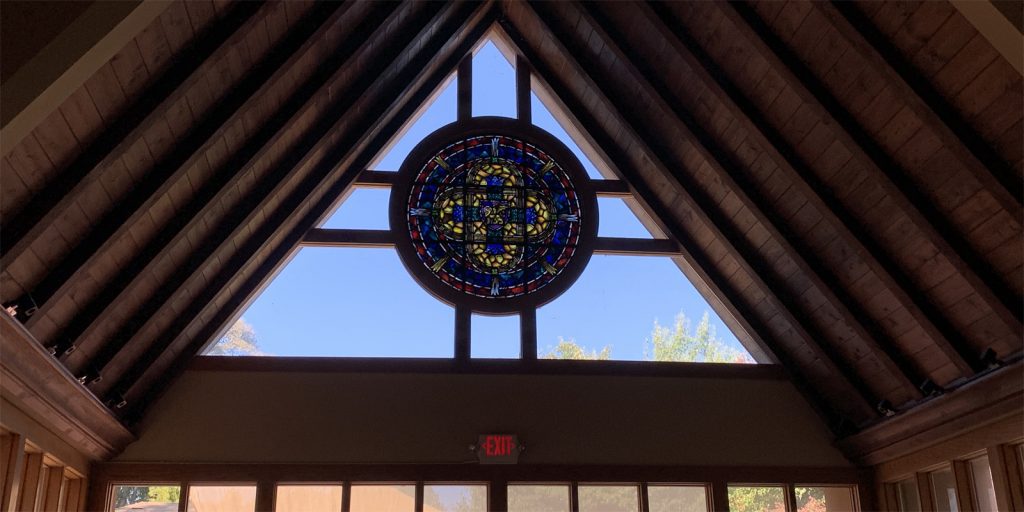The Chancel in the main church building has gone through several dramatic changes since it was first built in 1956. The original Chancel was a traditional Gothic design, was entered via stairs and was raised. During services, the choir sat in pews located on each side of the Chancel. The main altar was at the rear of the space. There was a round stained glass altar window in the rear wall. There were podiums on the Epistle side (where the readings were read from), and the Gospel side (for the preacher). There were doors on each side of the Chancel that enabled clergy and servers to enter the Chancel without going through the main Nave.

By 1966 the altar window in the rear wall was relocated to the side chapel (to make room for pipes and other parts of the organ). There were curtains on the rear wall of the Chancel.

By the 1990’s, the Chancel had a statue of Jesus, the curtains were gone, and wrought iron gates spanned the altar opening. Note that in the picture below, the left-hand door is open. This led to Choir offices that no longer exist. The door is also gone!

In 1993, the Chancel was dramatically remodeled and the floor was lowered to the same level as the rest of the church. The choir pews and the podiums were removed and the altar was moved forward into the Nave.


Each change was made for theological and logistical reasons as the needs of the church and the way worship is conducted changed over time. Change is always difficult in any spiritual tradition, and each change created some controversy and there were always those who resisted and missed the “way things used to be.” But there were also always those who were determined to move forward and ensure that the space we worship in reflects and enhances the way we worship.
